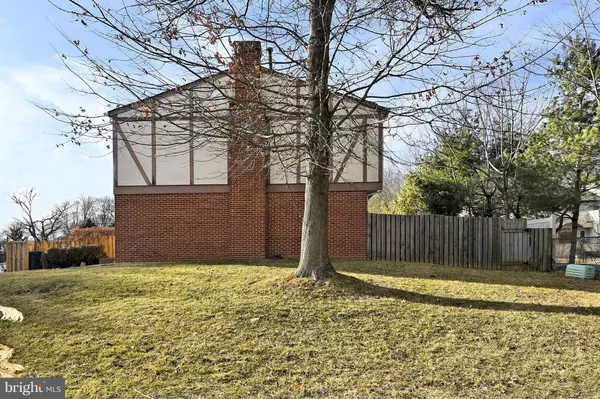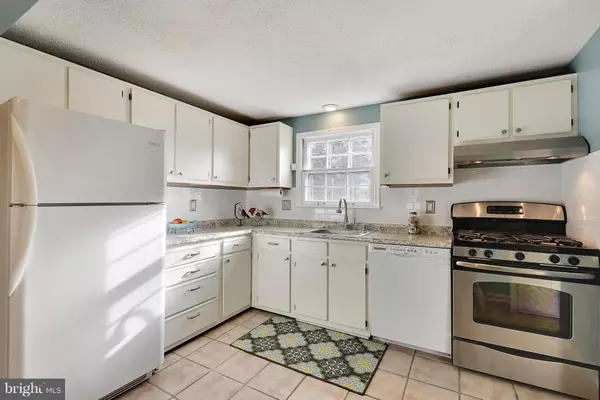$265,000
$264,900
For more information regarding the value of a property, please contact us for a free consultation.
3 Beds
3 Baths
1,525 SqFt
SOLD DATE : 03/05/2018
Key Details
Sold Price $265,000
Property Type Townhouse
Sub Type End of Row/Townhouse
Listing Status Sold
Purchase Type For Sale
Square Footage 1,525 sqft
Price per Sqft $173
Subdivision Olney Towne
MLS Listing ID 1005916921
Sold Date 03/05/18
Style Traditional
Bedrooms 3
Full Baths 2
Half Baths 1
Condo Fees $456/mo
HOA Y/N N
Abv Grd Liv Area 1,280
Originating Board MRIS
Year Built 1969
Annual Tax Amount $2,581
Tax Year 2017
Property Description
OPEN HOUSE -Sunday 2/4 from 1-3pm! END UNIT townhome with over 1500 sq ft & its own driveway! This sunlit 3 bedroom 2.5 bath home features a huge sideyard, fenced in backyard, & newly renovated bathrooms. Spacious eat in kitchen has 3 pantries. New HVAC and HWH. Basement includes spacious rec rm & lg. storage area. Condo Fee includes water, gas (heat, cooking & hot water), pool, trash & roof.
Location
State MD
County Montgomery
Zoning R30
Rooms
Basement Heated, Improved, Fully Finished, Workshop
Interior
Interior Features Family Room Off Kitchen, Kitchen - Table Space, Dining Area, Kitchen - Eat-In, Floor Plan - Open
Hot Water Natural Gas
Heating Forced Air
Cooling Central A/C
Fireplace N
Heat Source Natural Gas
Exterior
Community Features Other
Amenities Available Common Grounds, Pool - Outdoor, Tot Lots/Playground
Waterfront N
Water Access N
Accessibility None
Parking Type Driveway
Garage N
Private Pool N
Building
Story 3+
Sewer Public Sewer
Water Public
Architectural Style Traditional
Level or Stories 3+
Additional Building Above Grade, Below Grade
New Construction N
Schools
School District Montgomery County Public Schools
Others
HOA Fee Include Ext Bldg Maint,Gas,Heat,Lawn Care Side,Management,Insurance,Pool(s),Reserve Funds,Snow Removal,Sewer,Trash,Water
Senior Community No
Tax ID 160800722626
Ownership Condominium
Special Listing Condition Standard
Read Less Info
Want to know what your home might be worth? Contact us for a FREE valuation!

Our team is ready to help you sell your home for the highest possible price ASAP

Bought with Mary Kay Kadow • Long & Foster Real Estate, Inc.

"My job is to find and attract mastery-based agents to the office, protect the culture, and make sure everyone is happy! "







