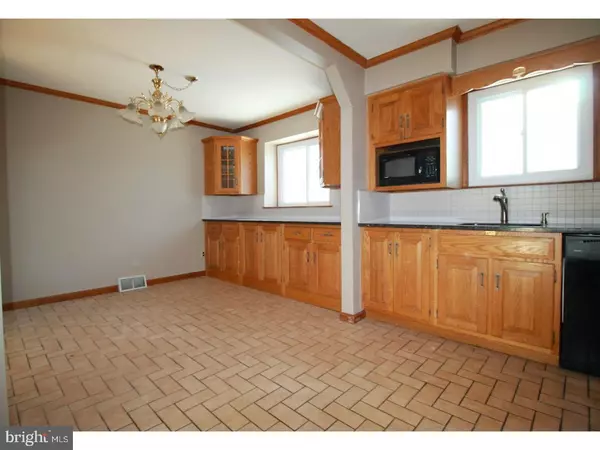$280,500
$285,000
1.6%For more information regarding the value of a property, please contact us for a free consultation.
4 Beds
2 Baths
1,965 SqFt
SOLD DATE : 03/08/2018
Key Details
Sold Price $280,500
Property Type Single Family Home
Sub Type Detached
Listing Status Sold
Purchase Type For Sale
Square Footage 1,965 sqft
Price per Sqft $142
Subdivision Valley Forge Crossin
MLS Listing ID 1004941975
Sold Date 03/08/18
Style Colonial,Split Level
Bedrooms 4
Full Baths 1
Half Baths 1
HOA Y/N N
Abv Grd Liv Area 1,965
Originating Board TREND
Year Built 1959
Annual Tax Amount $6,339
Tax Year 2018
Lot Size 0.680 Acres
Acres 0.68
Lot Dimensions 100
Property Description
Expansive split level on beautiful lot offers great space inside and out! This home has new flooring throughout, a new bathroom, granite countertops and a newer fireplace that heats the entire house. The kitchen features oak cabinets, matching black appliances and a beautiful tile floor. There is plenty of cabinetry and countertop space. Hardwood flooring adds a formal feel to both the living room and lower family room, two rooms that are great for entertaining! The master bedroom has the plumbing in place to easily add another bathroom. The deck is private as one side adjoins the home, the other bordered by the detached two car garage, plus additional shed and storage space outside. The house is three doors away from the neighborhood playground and access to the bike path that runs from Valley Forge to Philadelphia. A short walk to Valley Forge for picnics, fishing and boating. The bike path runs behind the house on the other side of a patch of woods and down a hill. The backyard is almost completely surrounded by woods and deer frequently pass through the yard. The neighborhood is very quiet too. The home is situated just a short distance to local shopping, the King of Prussia Mall and the Philadelphia Outlets. It is also centrally located near 422 for any commute. Schedule your private showing today because this home won't last!
Location
State PA
County Montgomery
Area West Norriton Twp (10663)
Zoning R1
Rooms
Other Rooms Living Room, Dining Room, Primary Bedroom, Bedroom 2, Bedroom 3, Kitchen, Family Room, Bedroom 1, Laundry
Basement Full
Interior
Interior Features Kitchen - Eat-In
Hot Water Natural Gas
Heating Gas
Cooling Central A/C
Fireplaces Number 1
Fireplace Y
Heat Source Natural Gas
Laundry Lower Floor
Exterior
Garage Spaces 5.0
Waterfront N
Water Access N
Accessibility None
Parking Type Other
Total Parking Spaces 5
Garage N
Building
Story Other
Sewer Public Sewer
Water Public
Architectural Style Colonial, Split Level
Level or Stories Other
Additional Building Above Grade
New Construction N
Schools
School District Norristown Area
Others
Senior Community No
Tax ID 63-00-03133-008
Ownership Fee Simple
Read Less Info
Want to know what your home might be worth? Contact us for a FREE valuation!

Our team is ready to help you sell your home for the highest possible price ASAP

Bought with Allison R Carbone • Keller Williams Realty Group

"My job is to find and attract mastery-based agents to the office, protect the culture, and make sure everyone is happy! "







