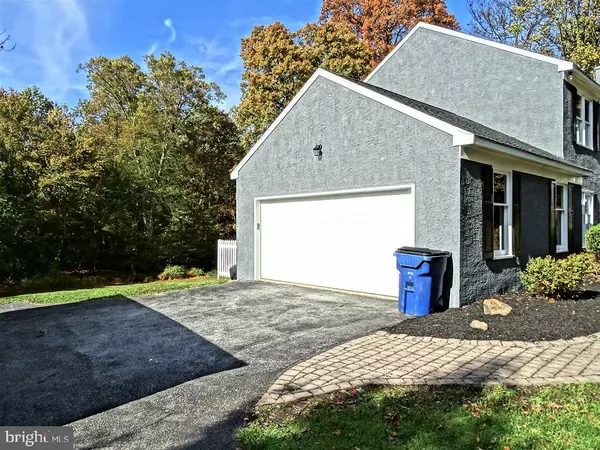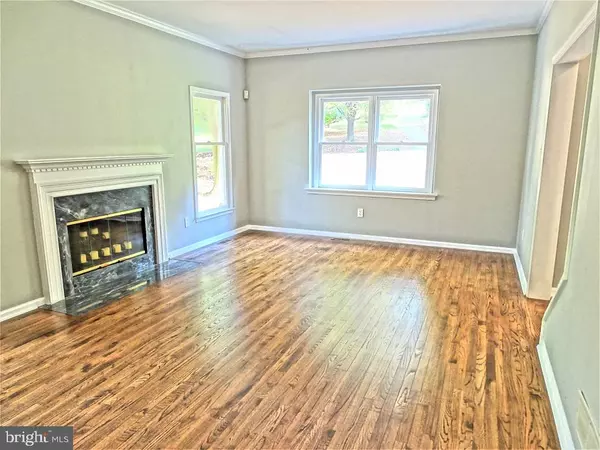$449,300
$439,800
2.2%For more information regarding the value of a property, please contact us for a free consultation.
4 Beds
4 Baths
3,892 SqFt
SOLD DATE : 12/15/2017
Key Details
Sold Price $449,300
Property Type Single Family Home
Sub Type Detached
Listing Status Sold
Purchase Type For Sale
Square Footage 3,892 sqft
Price per Sqft $115
Subdivision Deer Creek Crossing
MLS Listing ID 1000088412
Sold Date 12/15/17
Style Traditional,Colonial
Bedrooms 4
Full Baths 3
Half Baths 1
HOA Y/N N
Abv Grd Liv Area 2,792
Originating Board BRIGHT
Year Built 1993
Annual Tax Amount $8,996
Tax Year 2017
Lot Size 1.700 Acres
Acres 1.7
Property Description
Tranquil wood, rolling hills & a small babbling brook surrounds this Kennett Square home sitting pretty in a truly picturesque neighborhood. Some features include a 2-story foyer, fresh paint & new carpet throughout, crown molding, chair rail, hardwood floors & 2-car garage. The kitchen is equipped w/granite tops, new stainless appliances, handy center island, glass-tile back-splash & recessed lighting & is open to the spacious family room with fireplace flanked by built-ins & large windows to savor the views. Vaulted ceilings, his & her walk-in closets, dual vanities & a jetted tub complete the master suite. Finished walk-out basement with full bathroom. Sprawling deck w/retractable awnings overlooking the roomy backyard w/a paver patio providing an ideal spot for a fire pit, hot tub or more.
Location
State PA
County Chester
Area East Marlborough Twp (10361)
Zoning RM
Rooms
Other Rooms Living Room, Dining Room, Primary Bedroom, Bedroom 2, Bedroom 3, Bedroom 4, Kitchen, Family Room, Foyer, Laundry, Other, Bathroom 1, Bathroom 2, Bonus Room, Primary Bathroom, Half Bath
Basement Daylight, Full, Fully Finished
Interior
Interior Features Chair Railings, Family Room Off Kitchen, Kitchen - Island, Wood Floors, Built-Ins, Ceiling Fan(s), Crown Moldings, Formal/Separate Dining Room, Upgraded Countertops, Primary Bath(s), Recessed Lighting, Kitchen - Eat-In
Heating Forced Air
Cooling Central A/C
Flooring Carpet, Ceramic Tile, Hardwood
Fireplaces Number 2
Equipment Built-In Microwave, Oven/Range - Electric, Dishwasher
Fireplace Y
Appliance Built-In Microwave, Oven/Range - Electric, Dishwasher
Heat Source Natural Gas
Laundry Main Floor
Exterior
Exterior Feature Deck(s), Patio(s), Porch(es)
Garage Garage Door Opener, Garage - Side Entry
Garage Spaces 7.0
Waterfront N
Water Access N
View Trees/Woods
Accessibility None
Porch Deck(s), Patio(s), Porch(es)
Parking Type Driveway
Total Parking Spaces 7
Garage Y
Building
Lot Description Backs to Trees, Level, Sloping, Stream/Creek
Story 2
Sewer On Site Septic
Water Well
Architectural Style Traditional, Colonial
Level or Stories 2
Additional Building Above Grade, Below Grade
New Construction N
Schools
School District Unionville-Chadds Ford
Others
Tax ID 61-07 -0005.1500
Ownership Fee Simple
SqFt Source Estimated
Horse Property N
Special Listing Condition Standard
Read Less Info
Want to know what your home might be worth? Contact us for a FREE valuation!

Our team is ready to help you sell your home for the highest possible price ASAP

Bought with Thomas P Caldwell • Coldwell Banker Realty

"My job is to find and attract mastery-based agents to the office, protect the culture, and make sure everyone is happy! "







