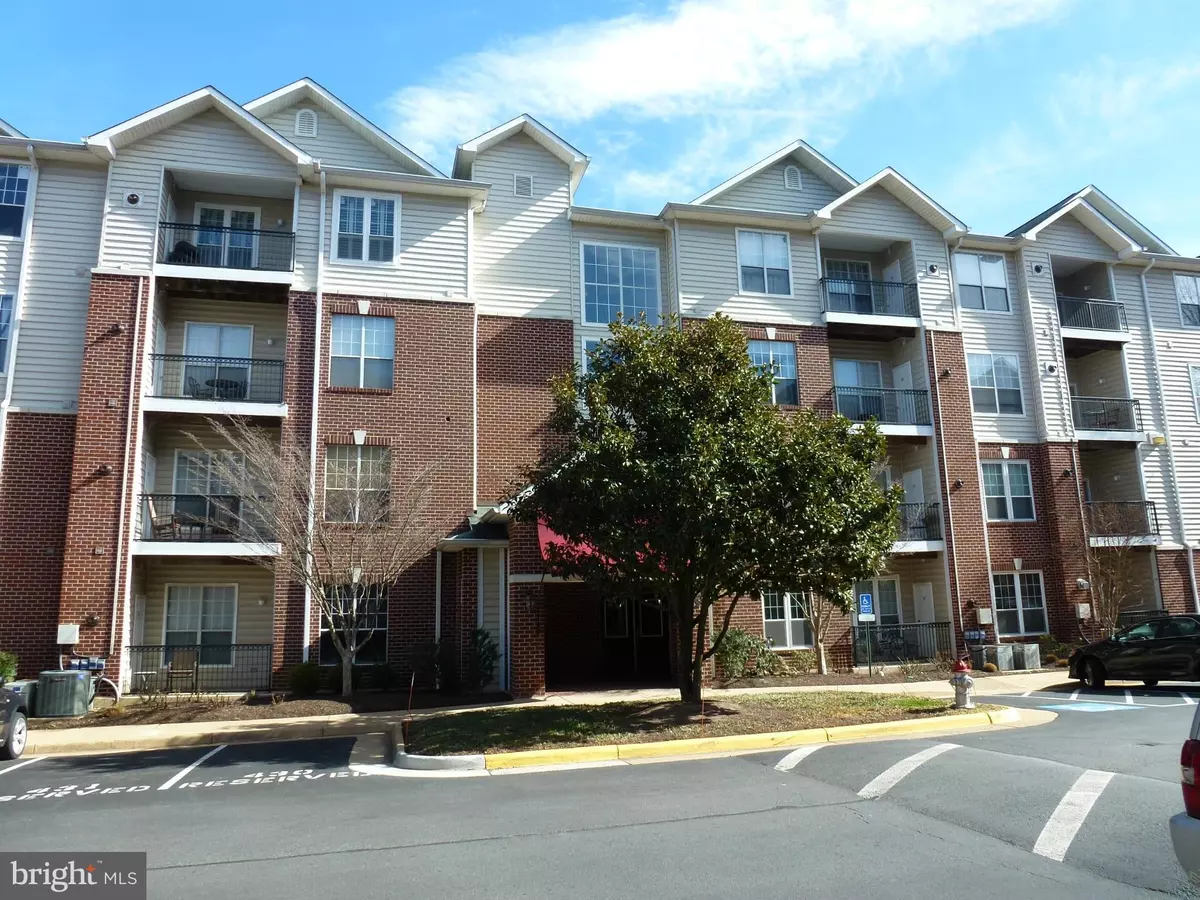$265,000
$265,000
For more information regarding the value of a property, please contact us for a free consultation.
1 Bed
1 Bath
735 SqFt
SOLD DATE : 04/03/2017
Key Details
Sold Price $265,000
Property Type Condo
Sub Type Condo/Co-op
Listing Status Sold
Purchase Type For Sale
Square Footage 735 sqft
Price per Sqft $360
Subdivision Gates Of Mclean
MLS Listing ID 1001785997
Sold Date 04/03/17
Style Colonial
Bedrooms 1
Full Baths 1
Condo Fees $376/mo
HOA Y/N N
Abv Grd Liv Area 735
Originating Board MRIS
Year Built 1997
Annual Tax Amount $3,234
Tax Year 2016
Property Description
BEST VALUE IN MCLEAN/TYSONS! IMMACULATE TOP FLR 1 BDRM/1 BATH;GARAGE PARKING;GATED COMMUNITY;BACKS TO WOODS;HVAC 2016;TANKLESS HWH 2015;KIT APPLIANCES,CARPET & PAINT 2012;GAS FP;FULL SIZE W/D IN UNIT;ELEVATOR;SWIMMING POOL;FITNESS RM;CLUBHOUSE;BASKETBALL CT;WALKING TRAIL;TOT LOT;BUSINESS CENTER;8 MIN WALK TO MCLEAN METRO;MINS TO TYSONS SHOPPING/DINING;NEXT TO CAPITAL 1 BLDG;MINS TO 495,66,287 TOLL
Location
State VA
County Fairfax
Zoning 330
Rooms
Other Rooms Living Room, Dining Room, Primary Bedroom, Kitchen, Laundry, Utility Room
Main Level Bedrooms 1
Interior
Interior Features Breakfast Area, Combination Kitchen/Dining, Combination Kitchen/Living, Combination Dining/Living, Entry Level Bedroom, Crown Moldings, Elevator, Window Treatments, Floor Plan - Open
Hot Water Tankless
Heating Forced Air
Cooling Central A/C
Fireplaces Number 1
Fireplaces Type Gas/Propane, Mantel(s), Screen
Equipment Dishwasher, Disposal, Dryer - Front Loading, Icemaker, Oven/Range - Electric, Refrigerator, Washer, Water Heater - Tankless, Range Hood
Fireplace Y
Appliance Dishwasher, Disposal, Dryer - Front Loading, Icemaker, Oven/Range - Electric, Refrigerator, Washer, Water Heater - Tankless, Range Hood
Heat Source Electric
Exterior
Parking Features Underground
Community Features Covenants, Elevator Use, Moving Fees Required, Moving In Times, Pets - Allowed, Parking
Amenities Available Bar/Lounge, Basketball Courts, Club House, Common Grounds, Community Center, Elevator, Exercise Room, Fitness Center, Gated Community, Jog/Walk Path, Meeting Room, Party Room, Picnic Area, Pool - Outdoor, Reserved/Assigned Parking, Tot Lots/Playground
Water Access N
Accessibility None
Garage N
Private Pool Y
Building
Story 1
Unit Features Garden 1 - 4 Floors
Sewer Public Sewer
Water Public
Architectural Style Colonial
Level or Stories 1
Additional Building Above Grade
New Construction N
Schools
Elementary Schools Westgate
High Schools Marshall
School District Fairfax County Public Schools
Others
HOA Fee Include Ext Bldg Maint,Lawn Maintenance,Management,Insurance,Pool(s),Recreation Facility,Reserve Funds,Road Maintenance,Sewer,Snow Removal,Trash,Water,Security Gate
Senior Community No
Tax ID 29-4-12-5-406
Ownership Condominium
Special Listing Condition Standard
Read Less Info
Want to know what your home might be worth? Contact us for a FREE valuation!

Our team is ready to help you sell your home for the highest possible price ASAP

Bought with Gary A Strack • Keller Williams Realty
"My job is to find and attract mastery-based agents to the office, protect the culture, and make sure everyone is happy! "







