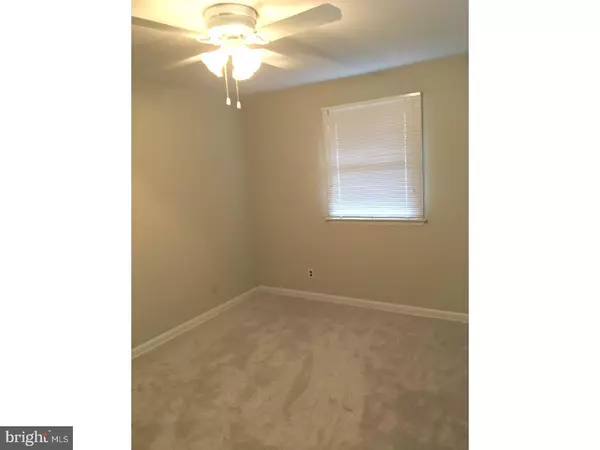$285,000
$284,900
For more information regarding the value of a property, please contact us for a free consultation.
3 Beds
1 Bath
1,448 SqFt
SOLD DATE : 03/23/2017
Key Details
Sold Price $285,000
Property Type Single Family Home
Sub Type Detached
Listing Status Sold
Purchase Type For Sale
Square Footage 1,448 sqft
Price per Sqft $196
Subdivision None Available
MLS Listing ID 1003142029
Sold Date 03/23/17
Style Traditional,Split Level
Bedrooms 3
Full Baths 1
HOA Y/N N
Abv Grd Liv Area 1,448
Originating Board TREND
Year Built 1956
Annual Tax Amount $2,935
Tax Year 2017
Lot Size 10,500 Sqft
Acres 0.24
Lot Dimensions 99
Property Description
Well cared for three bedroom, 1.25 baths, 1448 sq foot split level in a desirable KOP location at the end of the cul- de sac. A large bay window greets you in the living room and helps make this room sunny ad bright. The open floor plan includes a recently refinished basement that can be used as a playroom or family room. The sliding glass doors open to a large private fenced backyard. Plenty of storage to be found, including a walk up attic. This home has so much to offer: Brand new air conditioning and heating system Brand new carpets upstairs and refinished hardwood floors downstairs. Freshly painted throughout. Brand new stove, newer dishwasher and newer hot water heater. One car garage with opener and work bench. Finished lower level with additional storage, laundry, bathroom and garage entrance. A great buy in the Upper Merion School District. Low taxes. Close to shopping, restaurants and transportation. The sellers are offering a 1 year Premium Home Warranty. This is a house you'll be proud to call home!
Location
State PA
County Montgomery
Area Upper Merion Twp (10658)
Zoning R2
Rooms
Other Rooms Living Room, Dining Room, Primary Bedroom, Bedroom 2, Kitchen, Family Room, Bedroom 1
Basement Partial
Interior
Interior Features Dining Area
Hot Water Natural Gas
Heating Gas, Forced Air
Cooling Central A/C
Flooring Wood, Fully Carpeted
Equipment Oven - Self Cleaning, Dishwasher, Disposal
Fireplace N
Window Features Bay/Bow
Appliance Oven - Self Cleaning, Dishwasher, Disposal
Heat Source Natural Gas
Laundry Lower Floor
Exterior
Exterior Feature Deck(s)
Parking Features Inside Access, Garage Door Opener
Garage Spaces 3.0
Utilities Available Cable TV
Water Access N
Accessibility None
Porch Deck(s)
Total Parking Spaces 3
Garage N
Building
Lot Description Cul-de-sac
Story Other
Sewer Public Sewer
Water Public
Architectural Style Traditional, Split Level
Level or Stories Other
Additional Building Above Grade
New Construction N
Schools
High Schools Upper Merion
School District Upper Merion Area
Others
Senior Community No
Tax ID 58-00-17722-004
Ownership Fee Simple
Read Less Info
Want to know what your home might be worth? Contact us for a FREE valuation!

Our team is ready to help you sell your home for the highest possible price ASAP

Bought with Marlene Sabella • RE/MAX Achievers-Collegeville
"My job is to find and attract mastery-based agents to the office, protect the culture, and make sure everyone is happy! "







