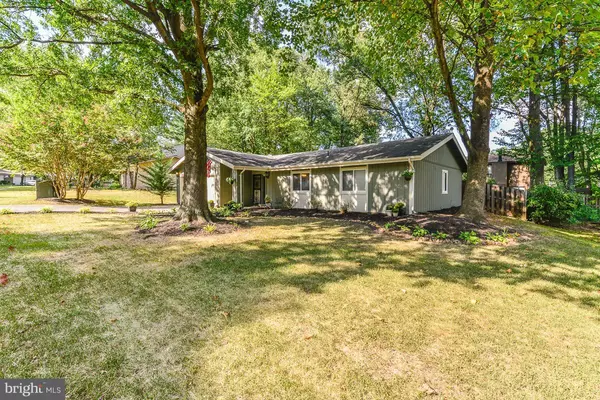$430,000
$440,000
2.3%For more information regarding the value of a property, please contact us for a free consultation.
3 Beds
2 Baths
1,552 SqFt
SOLD DATE : 10/28/2016
Key Details
Sold Price $430,000
Property Type Single Family Home
Sub Type Detached
Listing Status Sold
Purchase Type For Sale
Square Footage 1,552 sqft
Price per Sqft $277
Subdivision Hiddenbrook
MLS Listing ID 1001239359
Sold Date 10/28/16
Style Ranch/Rambler
Bedrooms 3
Full Baths 2
HOA Fees $11/ann
HOA Y/N Y
Originating Board MRIS
Year Built 1975
Annual Tax Amount $4,622
Tax Year 2016
Lot Size 8,591 Sqft
Acres 0.2
Property Description
STUNNING 3 BED 2 BATH RAMBLER W/ 2-CAR GARAGE IN DESIRABLE HIDDENBROOK NEIGHBORHOOD, TUCKED AWAY IN A CUL-DA-SAC*UPDATES GALORE! EXTERIOR OF HOME JUST PAINTED & LANDSCAPED! KITCHEN: NEW FAUCET, GARBAGE DISPOSAL, DISHWASHER & MICROWAVE! H2O HEATER & AUTO-GARAGE DOOR LESS THAN 3 YEARS OLD. LARGE PARTIALLY FENCED BCKYD INCLUDES STONE PATIO, GROUND LEVEL DECK & SCREENED PORCH, ALL GREAT FOR HOSTING!
Location
State VA
County Fairfax
Zoning 131
Rooms
Other Rooms Primary Bedroom, Bedroom 2, Bedroom 3, Kitchen, Family Room, Sun/Florida Room, Laundry
Main Level Bedrooms 3
Interior
Interior Features Kitchen - Table Space, Kitchen - Eat-In, Primary Bath(s), Upgraded Countertops, Window Treatments, Wood Floors, Floor Plan - Open
Hot Water Electric
Heating Baseboard
Cooling Ceiling Fan(s), Central A/C
Fireplaces Number 1
Fireplaces Type Mantel(s)
Equipment Dishwasher, Disposal, Dryer, Microwave, Oven/Range - Electric, Refrigerator, Washer
Fireplace Y
Appliance Dishwasher, Disposal, Dryer, Microwave, Oven/Range - Electric, Refrigerator, Washer
Heat Source Electric
Exterior
Exterior Feature Patio(s), Screened, Deck(s)
Garage Garage Door Opener, Garage - Front Entry
Garage Spaces 2.0
Fence Partially
Community Features Other
Amenities Available Club House, Jog/Walk Path, Picnic Area, Pool - Outdoor, Pool Mem Avail, Tot Lots/Playground
Waterfront N
Water Access N
Accessibility Other
Porch Patio(s), Screened, Deck(s)
Parking Type Off Street, On Street
Total Parking Spaces 2
Garage N
Private Pool N
Building
Lot Description Cul-de-sac, No Thru Street
Story 1
Sewer Shared Septic, Shared Sewer
Water Public
Architectural Style Ranch/Rambler
Level or Stories 1
Additional Building Below Grade
New Construction N
Schools
Elementary Schools Dranesville
Middle Schools Herndon
High Schools Herndon
School District Fairfax County Public Schools
Others
HOA Fee Include Common Area Maintenance,Insurance,Management
Senior Community No
Tax ID 10-2-3- -143
Ownership Fee Simple
Special Listing Condition Standard
Read Less Info
Want to know what your home might be worth? Contact us for a FREE valuation!

Our team is ready to help you sell your home for the highest possible price ASAP

Bought with Nikki M Ryan • Keller Williams Realty

"My job is to find and attract mastery-based agents to the office, protect the culture, and make sure everyone is happy! "







