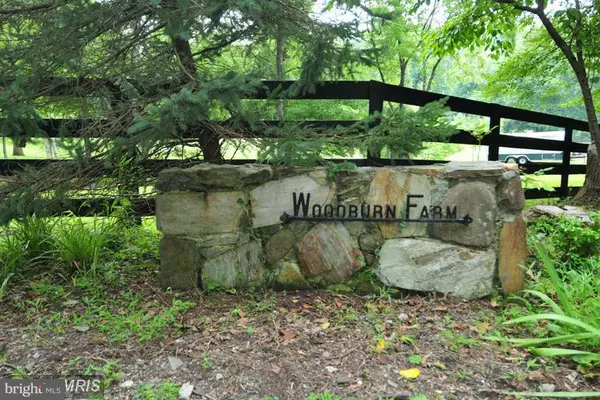$1,000,000
$1,025,000
2.4%For more information regarding the value of a property, please contact us for a free consultation.
4 Beds
3 Baths
3,316 SqFt
SOLD DATE : 08/22/2016
Key Details
Sold Price $1,000,000
Property Type Single Family Home
Sub Type Detached
Listing Status Sold
Purchase Type For Sale
Square Footage 3,316 sqft
Price per Sqft $301
Subdivision Glencairn
MLS Listing ID 1001980221
Sold Date 08/22/16
Style Contemporary
Bedrooms 4
Full Baths 2
Half Baths 1
HOA Y/N N
Abv Grd Liv Area 3,316
Originating Board MRIS
Year Built 1973
Annual Tax Amount $11,462
Tax Year 2015
Lot Size 21.453 Acres
Acres 21.45
Property Description
Sale of home contingent contract with 72 hour kick out. Stunning property. May qualify tax reduction thru Agricultural & Forestal Program. Updated contemporary home on 21+ beautiful acres adjacent to Hemlock Overlook Regional park and Pope Heads Creek.Stocked fishing pond,paved driveway,,decks,patio nestled in a private natural setting. Oversized garage plus large carport and shed.
Location
State VA
County Fairfax
Zoning 030
Rooms
Other Rooms Dining Room, Primary Bedroom, Bedroom 2, Bedroom 3, Bedroom 4, Kitchen, Game Room, Family Room, Foyer, Study, Laundry
Basement Outside Entrance, Rear Entrance, Daylight, Partial, Fully Finished, Heated, Improved, Walkout Level
Interior
Interior Features Family Room Off Kitchen, Breakfast Area, Kitchen - Island, Kitchen - Table Space, Dining Area
Hot Water Electric
Heating Heat Pump(s)
Cooling Ceiling Fan(s), Central A/C, Heat Pump(s)
Fireplaces Number 2
Equipment Dishwasher, Exhaust Fan, Icemaker, Oven - Double, Refrigerator, Water Heater, Microwave, Cooktop
Fireplace Y
Window Features Bay/Bow
Appliance Dishwasher, Exhaust Fan, Icemaker, Oven - Double, Refrigerator, Water Heater, Microwave, Cooktop
Heat Source Electric
Exterior
Exterior Feature Deck(s), Patio(s), Porch(es)
Garage Garage - Front Entry
Garage Spaces 4.0
Fence Partially
Waterfront N
Waterfront Description None
Water Access Y
Roof Type Asphalt
Street Surface Black Top
Accessibility None
Porch Deck(s), Patio(s), Porch(es)
Road Frontage City/County
Parking Type Driveway, Attached Garage, Attached Carport
Attached Garage 2
Total Parking Spaces 4
Garage Y
Private Pool N
Building
Lot Description Flood Plain, Backs - Parkland, Backs to Trees, Partly Wooded, Pond, Stream/Creek, Trees/Wooded, Private, Secluded
Story 3+
Sewer Septic Exists
Water Well
Architectural Style Contemporary
Level or Stories 3+
Additional Building Above Grade
New Construction N
Schools
Elementary Schools Union Mill
Middle Schools Robinson Secondary School
School District Fairfax County Public Schools
Others
Senior Community No
Tax ID 85-1-4- -23F
Ownership Fee Simple
Horse Feature Horses Allowed, Horse Trails
Special Listing Condition Standard
Read Less Info
Want to know what your home might be worth? Contact us for a FREE valuation!

Our team is ready to help you sell your home for the highest possible price ASAP

Bought with Tobin D. Seven • RE/MAX Select Properties

"My job is to find and attract mastery-based agents to the office, protect the culture, and make sure everyone is happy! "







