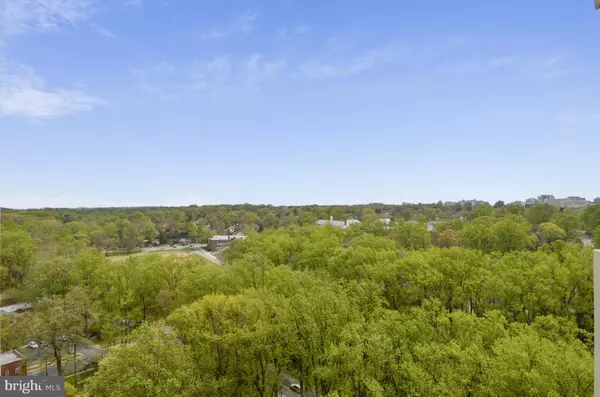$180,000
$180,000
For more information regarding the value of a property, please contact us for a free consultation.
1 Bed
1 Bath
872 SqFt
SOLD DATE : 05/31/2016
Key Details
Sold Price $180,000
Property Type Condo
Sub Type Condo/Co-op
Listing Status Sold
Purchase Type For Sale
Square Footage 872 sqft
Price per Sqft $206
Subdivision Parkside Plaza Codm
MLS Listing ID 1002421053
Sold Date 05/31/16
Style Other
Bedrooms 1
Full Baths 1
Condo Fees $563/mo
HOA Y/N N
Abv Grd Liv Area 872
Originating Board MRIS
Year Built 1965
Annual Tax Amount $1,616
Tax Year 2016
Property Description
EXCITING AND IMMACULATE SPECTACULAR VIEWS FROM YOUR INCREDIBLE 1 BEDROOM 17TH FLOOR SPARKLING PARQUET FLOORS PARKSIDE PLAZA CONDO WITH GARAGE PARKING SPACE 71- SUPER CLEAN AND MOVE IN READY!!!SPACIOUS BACLONY WITH GERMAN MADE WEATHERPROOF OUTDOOR BENCH-NEWLY REMODELED LAUNDRY FACILITES ON EVERY FLOOR-GYM-24 HOUR DESK SERVICE.SHUTTLE TO DOWNTOWN.WON'T LAST!
Location
State MD
County Montgomery
Zoning R10
Rooms
Main Level Bedrooms 1
Interior
Interior Features Dining Area, Entry Level Bedroom, Wood Floors, Floor Plan - Open, Floor Plan - Traditional
Hot Water Natural Gas
Heating Forced Air
Cooling Central A/C
Equipment Dishwasher, Disposal, Oven/Range - Gas, Refrigerator
Fireplace N
Appliance Dishwasher, Disposal, Oven/Range - Gas, Refrigerator
Heat Source Natural Gas
Laundry Common
Exterior
Exterior Feature Balcony
Parking Features Underground
Community Features Moving Fees Required, Elevator Use, Alterations/Architectural Changes, Commercial Vehicles Prohibited, Pets - Not Allowed
Amenities Available Answering Service, Common Grounds, Community Center, Elevator, Exercise Room, Fitness Center, Meeting Room, Pool - Outdoor, Swimming Pool, Tot Lots/Playground, Transportation Service
Water Access N
Accessibility Level Entry - Main
Porch Balcony
Garage N
Private Pool Y
Building
Lot Description Cul-de-sac
Story 1
Unit Features Hi-Rise 9+ Floors
Foundation Slab
Sewer Public Sewer
Water Public
Architectural Style Other
Level or Stories 1
Additional Building Above Grade
New Construction N
Schools
Elementary Schools Highland View
Middle Schools Silver Spring International
High Schools Northwood
School District Montgomery County Public Schools
Others
HOA Fee Include Air Conditioning,Cable TV,Custodial Services Maintenance,Electricity,Ext Bldg Maint,Gas,Heat,Lawn Care Front,Lawn Care Rear,Lawn Care Side,Lawn Maintenance
Senior Community No
Tax ID 161302148204
Ownership Condominium
Security Features Desk in Lobby,Exterior Cameras,Main Entrance Lock,Monitored,Resident Manager
Special Listing Condition Standard
Read Less Info
Want to know what your home might be worth? Contact us for a FREE valuation!

Our team is ready to help you sell your home for the highest possible price ASAP

Bought with Betty P Batty • Coldwell Banker Realty
"My job is to find and attract mastery-based agents to the office, protect the culture, and make sure everyone is happy! "







