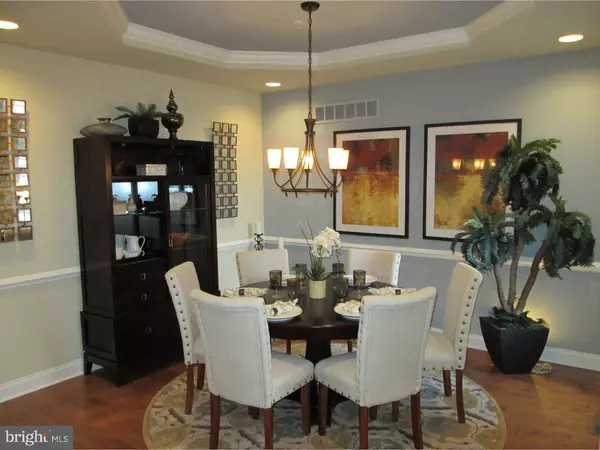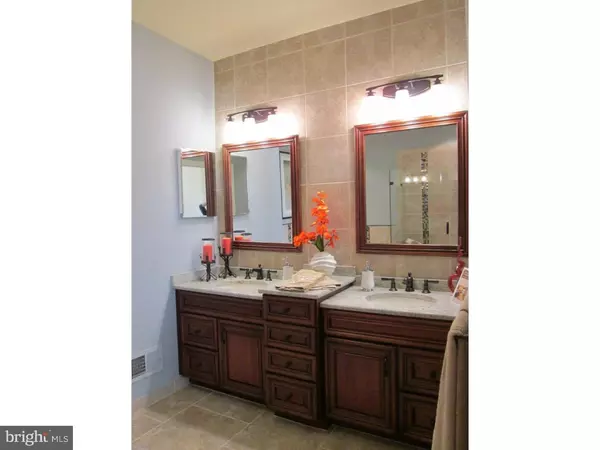$510,000
$552,995
7.8%For more information regarding the value of a property, please contact us for a free consultation.
3 Beds
4 Baths
2,600 SqFt
SOLD DATE : 10/31/2016
Key Details
Sold Price $510,000
Property Type Townhouse
Sub Type Interior Row/Townhouse
Listing Status Sold
Purchase Type For Sale
Square Footage 2,600 sqft
Price per Sqft $196
Subdivision White Springs At Providence
MLS Listing ID 1003471351
Sold Date 10/31/16
Style Carriage House
Bedrooms 3
Full Baths 3
Half Baths 1
HOA Fees $292/mo
HOA Y/N Y
Abv Grd Liv Area 2,600
Originating Board TREND
Year Built 2014
Annual Tax Amount $149
Tax Year 2016
Lot Size 2,720 Sqft
Acres 0.06
Lot Dimensions 32
Property Description
AMAZING!!! Award winning Vancourt Model Home by Toll Brothers for sale! White Springs at Providence - Regency Collection (Active Adult). This home is being offered at a reduced price! Private front entrance into spacious open foyer adjacent to powder room (custom tile), laundry (upgraded appliances, cabinets & tile floor), closet (glass door), and intimate dining room (trey ceiling), with Armstrong hardwood floors in foyer, dining, powder, kitchen and great rooms. Beautiful warm inviting gourmet kitchen with large island featuring granite countertops and cherry cabinets with glass and lighting built in! Stainless steel appliances and glass mosaic backsplash are just the highlights of this kitchen! Kitchen is open to the light filled expanded great room with gas fireplace (glass mosaic tiled) w/above picture window, custom lighting, fan, & vaulted ceiling leads thru glass patio door onto pergola covered custom deck! Warm and inviting entertainment space and flow! Unwind in the grand master suite with cathedral ceiling & sitting area with double door entrance into spacious luxurious & relaxing retreat style master bath. Featuring upgraded tile flooring and granite countertops w/maple cabinetry (double sinks), separate soaking tub & tiled shower with clear glass door. Breeze thru the bath into the custom cabinet walk-in closet, continue thru into the laundry area! Amazing lifestyle feature! Back in the foyer, up the Williamsburg oak stairs w/carpet runner into the cozy retreat loft area, enough room for a sectional couch, tv, and separate desk area. Two ample sized bedrooms upstairs share a hall bath with linen closet, double sink w/maple cabinetry & custom tiled shower/tub. Upgraded lighting throughout including high hats and ceiling fans for comfort and aesthetics. Fully finished basement has a full bath & living area & three offices as well as daylight basement entrance. Many other upgraded features too many to list! Move right in and enjoy the quick walk to clubhouse amenities including pool and fitness center, or a quick drive to the Providence Towne shopping center.
Location
State PA
County Montgomery
Area Upper Providence Twp (10661)
Zoning IO3
Rooms
Other Rooms Living Room, Dining Room, Primary Bedroom, Bedroom 2, Kitchen, Family Room, Bedroom 1, Other
Basement Full, Fully Finished
Interior
Interior Features Primary Bath(s), Skylight(s), Ceiling Fan(s), Attic/House Fan, Sprinkler System, Stall Shower, Breakfast Area
Hot Water Natural Gas
Heating Gas
Cooling Central A/C
Flooring Wood, Fully Carpeted, Tile/Brick
Fireplaces Number 1
Fireplaces Type Gas/Propane
Fireplace Y
Window Features Energy Efficient
Heat Source Natural Gas
Laundry Main Floor
Exterior
Exterior Feature Deck(s)
Parking Features Inside Access, Garage Door Opener
Garage Spaces 4.0
Utilities Available Cable TV
Amenities Available Swimming Pool, Tennis Courts, Club House
Water Access N
Roof Type Shingle
Accessibility None
Porch Deck(s)
Total Parking Spaces 4
Garage N
Building
Lot Description Level
Story 2
Foundation Concrete Perimeter
Sewer Public Sewer
Water Public
Architectural Style Carriage House
Level or Stories 2
Additional Building Above Grade
Structure Type Cathedral Ceilings,9'+ Ceilings,High
New Construction Y
Schools
School District Spring-Ford Area
Others
HOA Fee Include Pool(s),Common Area Maintenance,Ext Bldg Maint,Lawn Maintenance,Snow Removal,Trash,All Ground Fee,Alarm System
Senior Community Yes
Tax ID 61-00-03646-754
Ownership Fee Simple
Security Features Security System
Pets Allowed Case by Case Basis
Read Less Info
Want to know what your home might be worth? Contact us for a FREE valuation!

Our team is ready to help you sell your home for the highest possible price ASAP

Bought with Lisa J Lester • BHHS Fox & Roach-Collegeville
"My job is to find and attract mastery-based agents to the office, protect the culture, and make sure everyone is happy! "







