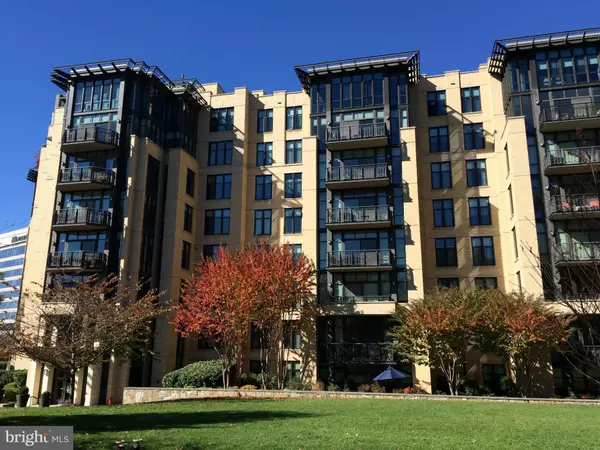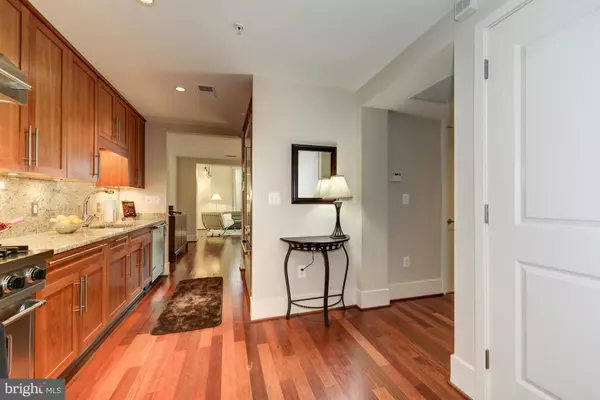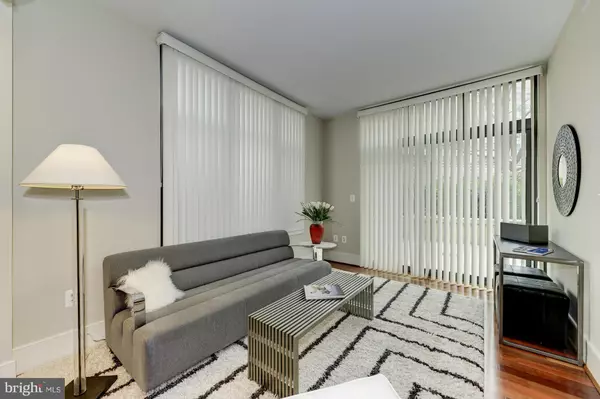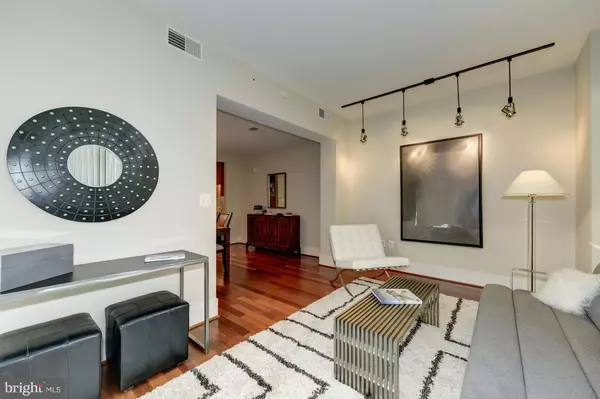$650,000
$699,900
7.1%For more information regarding the value of a property, please contact us for a free consultation.
2 Beds
2 Baths
1,230 SqFt
SOLD DATE : 04/11/2016
Key Details
Sold Price $650,000
Property Type Condo
Sub Type Condo/Co-op
Listing Status Sold
Purchase Type For Sale
Square Footage 1,230 sqft
Price per Sqft $528
Subdivision Chevy Chase
MLS Listing ID 1001361931
Sold Date 04/11/16
Style Contemporary
Bedrooms 2
Full Baths 2
Condo Fees $920/mo
HOA Y/N N
Abv Grd Liv Area 1,230
Originating Board MRIS
Year Built 2007
Annual Tax Amount $6,762
Tax Year 2015
Property Description
Must see! Beautiful 2 BR/2BA corner unit w/ private terrace 12' x 12'. Kitchen w/ SS Viking appliances & Granite counters. Walk-in closet, hardwood floors. Chase Point is a full service building w/24 hr concierge & is in the heart of Friendship Heights. Includes 1 parking & storage, extra parking available. Gym, Party Room, Meeting Room,Walk to everything! Shopping, METRO across street-red line.
Location
State DC
County Washington
Rooms
Other Rooms Living Room, Dining Room, Primary Bedroom, Bedroom 2, Kitchen
Main Level Bedrooms 2
Interior
Interior Features Dining Area, Kitchen - Gourmet, Primary Bath(s), Elevator, Window Treatments, Wood Floors, Floor Plan - Open
Hot Water Natural Gas
Heating Forced Air
Cooling Central A/C
Equipment Dishwasher, Disposal, Dryer, Icemaker, Oven - Self Cleaning, Oven/Range - Gas, Range Hood, Washer, Refrigerator, Microwave
Fireplace N
Window Features Atrium
Appliance Dishwasher, Disposal, Dryer, Icemaker, Oven - Self Cleaning, Oven/Range - Gas, Range Hood, Washer, Refrigerator, Microwave
Heat Source Natural Gas
Exterior
Exterior Feature Terrace
Parking Features Underground
Community Features Elevator Use, Moving Fees Required, Moving In Times, Pets - Allowed, Parking
Amenities Available Common Grounds, Concierge, Elevator, Fitness Center, Meeting Room, Party Room, Exercise Room
View Y/N Y
Water Access N
View City
Roof Type Unknown
Accessibility Elevator
Porch Terrace
Garage N
Private Pool N
Building
Lot Description Landscaping
Story 1
Unit Features Mid-Rise 5 - 8 Floors
Foundation Concrete Perimeter
Sewer Public Sewer
Water Public
Architectural Style Contemporary
Level or Stories 1
Additional Building Above Grade
Structure Type 9'+ Ceilings,Dry Wall
New Construction N
Schools
Elementary Schools Janney
Middle Schools Deal
High Schools Jackson-Reed
School District District Of Columbia Public Schools
Others
HOA Fee Include Custodial Services Maintenance,Insurance,Management,Lawn Maintenance,Reserve Funds,Common Area Maintenance,Ext Bldg Maint,Gas,Water,Snow Removal,Other
Senior Community No
Tax ID 1663//2001
Ownership Condominium
Security Features Desk in Lobby,Main Entrance Lock
Special Listing Condition Standard
Read Less Info
Want to know what your home might be worth? Contact us for a FREE valuation!

Our team is ready to help you sell your home for the highest possible price ASAP

Bought with John E Reid • AEGIS REALTY COMPANY, LLC
"My job is to find and attract mastery-based agents to the office, protect the culture, and make sure everyone is happy! "







