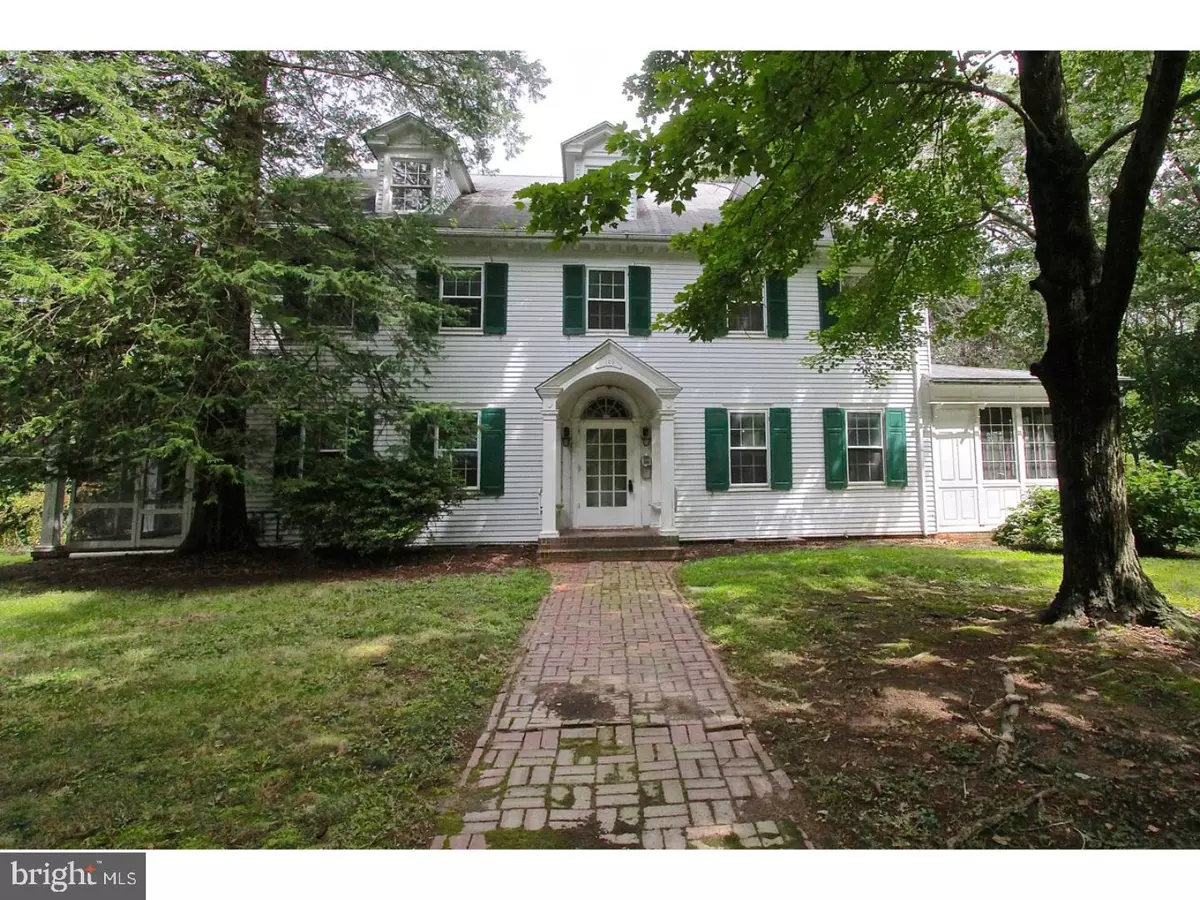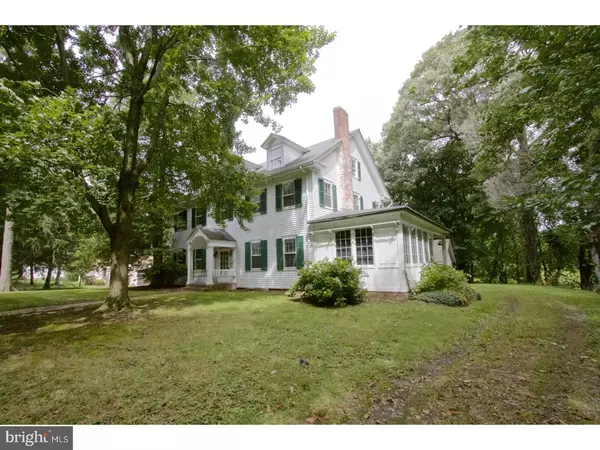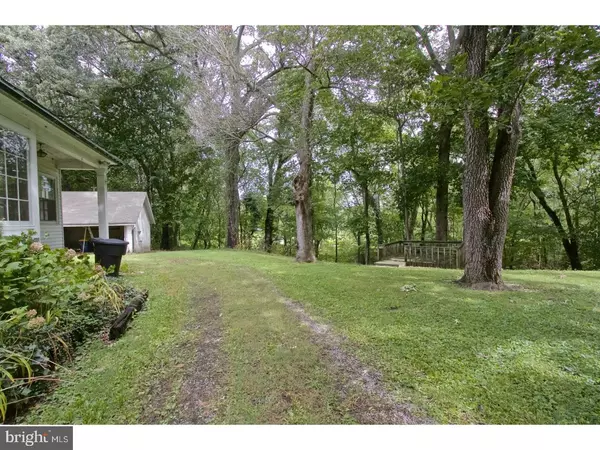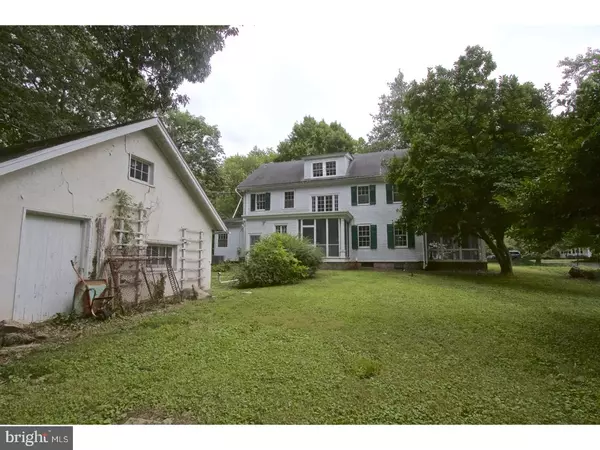$295,000
$329,000
10.3%For more information regarding the value of a property, please contact us for a free consultation.
4 Beds
3 Baths
3,083 SqFt
SOLD DATE : 03/23/2018
Key Details
Sold Price $295,000
Property Type Single Family Home
Sub Type Detached
Listing Status Sold
Purchase Type For Sale
Square Footage 3,083 sqft
Price per Sqft $95
Subdivision Olde Dover
MLS Listing ID 1000368543
Sold Date 03/23/18
Style Colonial
Bedrooms 4
Full Baths 2
Half Baths 1
HOA Y/N N
Abv Grd Liv Area 3,083
Originating Board TREND
Year Built 1924
Annual Tax Amount $3,558
Tax Year 2017
Lot Size 2.000 Acres
Acres 2.0
Property Description
Ref#12250. What a masterpiece! From the gracious and formal days of an era gone by we proudly present this unique property in a magnificent setting on a long, and well renowned, tree lined street ending quietly adjacent to Silver Lake Park. Enter into the grand central foyer with a beautifully designed staircase leading to the upstairs. Living room with ample moldings and fireplace to the left; dining room well-appointed with another fireplace to the right. A large screened porch flanks the left and a den with a third fireplace on the far right. Butler's pantry separates the kitchen area to the rear. Second floor has a very spacious master suite with yet another fireplace; and three sun lit bedrooms. The third floor has flex space that could be used for a number of things. Ample walk up storage as well. Full basement. And all of this located on 2 acres of shaded solitude. Property is being marketed in its current condition.
Location
State DE
County Kent
Area Capital (30802)
Zoning R10
Direction South
Rooms
Other Rooms Living Room, Dining Room, Primary Bedroom, Sitting Room, Bedroom 2, Bedroom 3, Kitchen, Game Room, Family Room, Foyer, Bedroom 1, Other, Attic
Basement Full, Unfinished
Interior
Interior Features Primary Bath(s), Butlers Pantry, Breakfast Area
Hot Water Natural Gas
Heating Heat Pump - Gas BackUp, Forced Air
Cooling Central A/C
Flooring Wood, Vinyl, Tile/Brick
Fireplaces Type Brick
Fireplace N
Laundry Main Floor
Exterior
Exterior Feature Porch(es)
Garage Spaces 3.0
Water Access N
Roof Type Pitched,Shingle
Accessibility None
Porch Porch(es)
Total Parking Spaces 3
Garage N
Building
Lot Description Cul-de-sac, Level, Trees/Wooded, Front Yard, Rear Yard, SideYard(s)
Story 3+
Foundation Brick/Mortar
Sewer Public Sewer
Water Public
Architectural Style Colonial
Level or Stories 3+
Additional Building Above Grade
Structure Type 9'+ Ceilings
New Construction N
Schools
High Schools Dover
School District Capital
Others
Senior Community No
Tax ID ED-05-06817-03-2800-000
Ownership Fee Simple
Acceptable Financing Conventional
Listing Terms Conventional
Financing Conventional
Read Less Info
Want to know what your home might be worth? Contact us for a FREE valuation!

Our team is ready to help you sell your home for the highest possible price ASAP

Bought with Peter J. Shade • Burns & Ellis Realtors
"My job is to find and attract mastery-based agents to the office, protect the culture, and make sure everyone is happy! "







