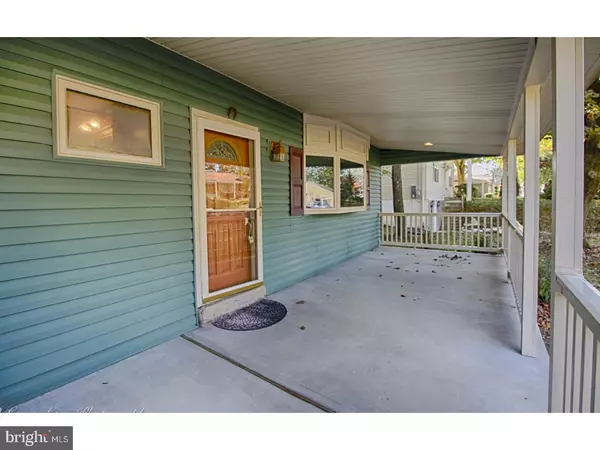$300,000
$325,000
7.7%For more information regarding the value of a property, please contact us for a free consultation.
4 Beds
3 Baths
2,092 SqFt
SOLD DATE : 03/23/2018
Key Details
Sold Price $300,000
Property Type Single Family Home
Sub Type Detached
Listing Status Sold
Purchase Type For Sale
Square Footage 2,092 sqft
Price per Sqft $143
Subdivision Langhorne Manor
MLS Listing ID 1003970893
Sold Date 03/23/18
Style Ranch/Rambler
Bedrooms 4
Full Baths 3
HOA Y/N N
Abv Grd Liv Area 1,092
Originating Board TREND
Year Built 1956
Annual Tax Amount $4,549
Tax Year 2017
Lot Size 0.253 Acres
Acres 0.25
Lot Dimensions 100X110
Property Description
One story living at its finest. This charming rancher with full finished basement is tucked away in desirable Langhorne and conveniently close to major roadways. Oversized driveway leads to one and a half car garage with indoor lower level access. Spacious covered front porch excellent for watching the world go by or to enjoy your morning coffee. Interior is freshly painted with newer carpets throughout and is move -in ready for the new owner. The spacious living room has large bay window. The eat-in kitchen was remodeled with new granite countertops and has access to the large back yard and stairs to the finished basement with additional bedroom, full bathroom with laundry and also offers a spacious family room with new sheetrock and recessed lighting. Main level has three bedrooms with remodeled hall bathroom. Master bedroom has private remodeled bath with Jacuzzi tub. Upgrades include newer roof, heater, CA and windows and attic with added insulation. Make your appointment to see this handsome Langhorne rancher!
Location
State PA
County Bucks
Area Middletown Twp (10122)
Zoning R2
Rooms
Other Rooms Living Room, Primary Bedroom, Bedroom 2, Bedroom 3, Kitchen, Family Room, Bedroom 1
Basement Full, Fully Finished
Interior
Interior Features Primary Bath(s), Kitchen - Eat-In
Hot Water Electric
Heating Electric
Cooling Central A/C
Fireplace N
Heat Source Electric
Laundry Lower Floor
Exterior
Exterior Feature Patio(s), Porch(es)
Garage Spaces 4.0
Waterfront N
Water Access N
Roof Type Pitched
Accessibility None
Porch Patio(s), Porch(es)
Parking Type Attached Garage
Attached Garage 1
Total Parking Spaces 4
Garage Y
Building
Lot Description Front Yard, Rear Yard, SideYard(s)
Story 1
Sewer Public Sewer
Water Public
Architectural Style Ranch/Rambler
Level or Stories 1
Additional Building Above Grade, Below Grade
New Construction N
Schools
Middle Schools Maple Point
High Schools Neshaminy
School District Neshaminy
Others
Senior Community No
Tax ID 22-020-084-001
Ownership Fee Simple
Read Less Info
Want to know what your home might be worth? Contact us for a FREE valuation!

Our team is ready to help you sell your home for the highest possible price ASAP

Bought with Jared M Moyer • Keller Williams Real Estate-Montgomeryville

"My job is to find and attract mastery-based agents to the office, protect the culture, and make sure everyone is happy! "







