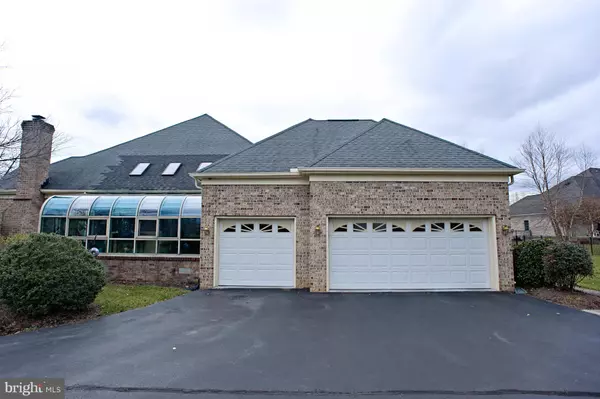$631,000
$649,900
2.9%For more information regarding the value of a property, please contact us for a free consultation.
3 Beds
3 Baths
1.05 Acres Lot
SOLD DATE : 03/26/2018
Key Details
Sold Price $631,000
Property Type Single Family Home
Sub Type Detached
Listing Status Sold
Purchase Type For Sale
Subdivision Saint Stephens Estates
MLS Listing ID 1004366137
Sold Date 03/26/18
Style Ranch/Rambler
Bedrooms 3
Full Baths 2
Half Baths 1
HOA Fees $8/ann
HOA Y/N Y
Originating Board MRIS
Year Built 1997
Annual Tax Amount $6,930
Tax Year 2017
Lot Size 1.050 Acres
Acres 1.05
Property Description
This all brick, stately home with nearly 3,500 fin square feet, is situated on over an acre of land, has a lovely patio for your outdoor gatherings, and welcomes you with a circular drive, 3 car garage, elegant hip roof and light soaked solarium. Enjoy the rare ranch style home with all the conveniences of one level living. Unfinished basement offers endless opportunities! Abundant upgrades too!
Location
State MD
County Anne Arundel
Zoning R1
Rooms
Other Rooms Living Room, Dining Room, Primary Bedroom, Bedroom 2, Bedroom 3, Kitchen, Family Room, Basement, Foyer, Study, Laundry, Solarium, Bedroom 6
Basement Outside Entrance, Rear Entrance, Side Entrance, Sump Pump, Daylight, Full, Full, Walkout Level
Main Level Bedrooms 3
Interior
Interior Features Family Room Off Kitchen, Kitchen - Gourmet, Breakfast Area, Kitchen - Island, Dining Area, Entry Level Bedroom, Built-Ins, Chair Railings, Upgraded Countertops, Crown Moldings, Window Treatments, Primary Bath(s), Wood Floors, WhirlPool/HotTub, Recessed Lighting, Floor Plan - Traditional
Hot Water Natural Gas
Cooling Ceiling Fan(s), Central A/C
Fireplaces Number 2
Fireplaces Type Equipment, Fireplace - Glass Doors, Mantel(s)
Equipment Washer/Dryer Hookups Only, Cooktop, Dishwasher, Dryer, Exhaust Fan, Microwave, Oven - Double, Oven - Self Cleaning, Oven/Range - Electric, Refrigerator, Washer, Water Heater
Fireplace Y
Window Features Casement,Insulated,Screens,Vinyl Clad
Appliance Washer/Dryer Hookups Only, Cooktop, Dishwasher, Dryer, Exhaust Fan, Microwave, Oven - Double, Oven - Self Cleaning, Oven/Range - Electric, Refrigerator, Washer, Water Heater
Heat Source Natural Gas
Exterior
Exterior Feature Patio(s), Enclosed
Garage Garage - Side Entry, Garage Door Opener
Garage Spaces 3.0
Waterfront N
Water Access N
Accessibility Level Entry - Main
Porch Patio(s), Enclosed
Parking Type Off Street, Driveway
Total Parking Spaces 3
Garage N
Private Pool N
Building
Story 2
Sewer Septic Exists
Water Well
Architectural Style Ranch/Rambler
Level or Stories 2
Structure Type 9'+ Ceilings,High,Tray Ceilings
New Construction N
Schools
School District Anne Arundel County Public Schools
Others
HOA Fee Include Insurance
Senior Community No
Tax ID 020270690079263
Ownership Fee Simple
Security Features Electric Alarm
Special Listing Condition Standard
Read Less Info
Want to know what your home might be worth? Contact us for a FREE valuation!

Our team is ready to help you sell your home for the highest possible price ASAP

Bought with Kimberly O'Connor • Coldwell Banker Realty

"My job is to find and attract mastery-based agents to the office, protect the culture, and make sure everyone is happy! "







