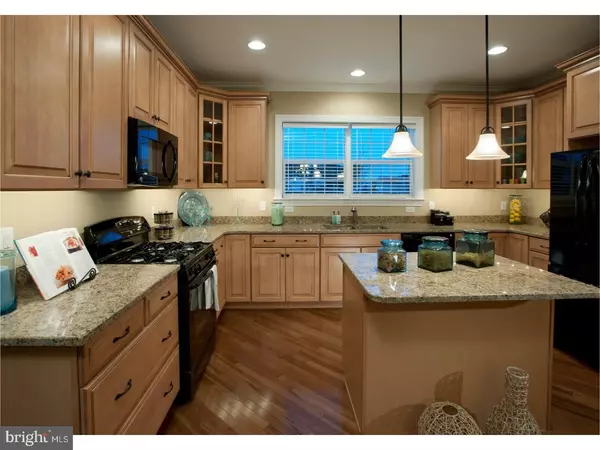$342,500
$347,590
1.5%For more information regarding the value of a property, please contact us for a free consultation.
3 Beds
3 Baths
2,162 SqFt
SOLD DATE : 03/26/2018
Key Details
Sold Price $342,500
Property Type Single Family Home
Sub Type Detached
Listing Status Sold
Purchase Type For Sale
Square Footage 2,162 sqft
Price per Sqft $158
Subdivision Nobles Pond
MLS Listing ID 1000367749
Sold Date 03/26/18
Style Contemporary
Bedrooms 3
Full Baths 2
Half Baths 1
HOA Fees $175/mo
HOA Y/N Y
Abv Grd Liv Area 2,162
Originating Board TREND
Year Built 2012
Annual Tax Amount $246
Tax Year 2017
Lot Size 7,998 Sqft
Acres 0.19
Lot Dimensions 86X93
Property Description
D-8726 MODEL Home Sales Event!! The Woodbridge has it all! This handsome ranch style home offers three bedrooms, two and a half baths, including a large master suite with walk-in closet. The homes open floor plan features free-flowing space from foyer to Great Room, to Dining Room into Kitchen. This Move-in ready home includes a loft space with half bath, screened porch and outdoor deck, tray ceilings in the dining room and hardwood floors, and so much more. Spacious, well-appointed, this Woodbridge model makes room for whatever life brings. At the center of it all is "the Point"-the clubhouse for our homeowners. The Gathering Point, Library, Conservatory, Fitness Center, Billiards Room, commercial kitchen, outdoor kitchen next to the pool, a community garden, putting green, 4 bocce courts, 2 tennis and 4 pickle ball courts. Association Fee Includes: Lawn maintenance, snow removal, common area maintenance. Clubhouse with: fitness center, outdoor pool, Library, billiards room, conservatory, commercial kitchen, outdoor cooking area, putting green, tennis courts, bocci courts, tennis courts, pickle ball courts, community.
Location
State DE
County Kent
Area Capital (30802)
Zoning AR
Rooms
Other Rooms Living Room, Dining Room, Primary Bedroom, Bedroom 2, Kitchen, Family Room, Bedroom 1, Loft, Other
Interior
Interior Features Primary Bath(s), Butlers Pantry, Dining Area
Hot Water Propane
Cooling Central A/C
Flooring Wood
Equipment Built-In Range, Dishwasher, Disposal, Built-In Microwave
Fireplace N
Appliance Built-In Range, Dishwasher, Disposal, Built-In Microwave
Heat Source Bottled Gas/Propane
Laundry Main Floor
Exterior
Exterior Feature Deck(s), Porch(es)
Parking Features Inside Access, Garage Door Opener
Garage Spaces 2.0
Amenities Available Swimming Pool, Tennis Courts, Club House
Water Access N
Roof Type Pitched
Accessibility None
Porch Deck(s), Porch(es)
Attached Garage 2
Total Parking Spaces 2
Garage Y
Building
Lot Description Corner
Story 1.5
Foundation Concrete Perimeter
Sewer Public Sewer
Water Public
Architectural Style Contemporary
Level or Stories 1.5
Additional Building Above Grade
New Construction Y
Schools
High Schools Dover
School District Capital
Others
Pets Allowed Y
HOA Fee Include Pool(s),Common Area Maintenance,Lawn Maintenance,Snow Removal,Health Club
Senior Community Yes
Tax ID KH-03-05602-01-8500-000
Ownership Fee Simple
Acceptable Financing Conventional, VA
Listing Terms Conventional, VA
Financing Conventional,VA
Pets Allowed Case by Case Basis
Read Less Info
Want to know what your home might be worth? Contact us for a FREE valuation!

Our team is ready to help you sell your home for the highest possible price ASAP

Bought with Non Subscribing Member • Non Member Office
"My job is to find and attract mastery-based agents to the office, protect the culture, and make sure everyone is happy! "







