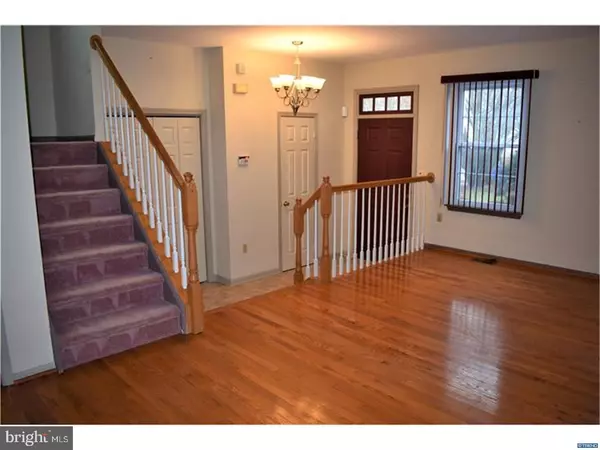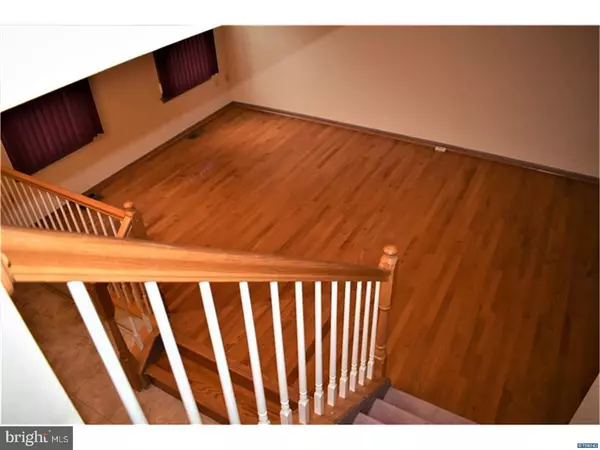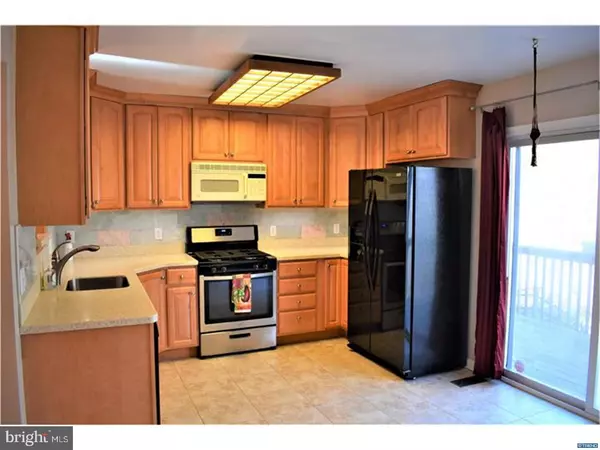$185,000
$192,000
3.6%For more information regarding the value of a property, please contact us for a free consultation.
2 Beds
3 Baths
1,550 SqFt
SOLD DATE : 03/26/2018
Key Details
Sold Price $185,000
Property Type Townhouse
Sub Type Interior Row/Townhouse
Listing Status Sold
Purchase Type For Sale
Square Footage 1,550 sqft
Price per Sqft $119
Subdivision Richards Lane
MLS Listing ID 1000168858
Sold Date 03/26/18
Style Colonial
Bedrooms 2
Full Baths 2
Half Baths 1
HOA Fees $20/ann
HOA Y/N Y
Abv Grd Liv Area 1,550
Originating Board TREND
Year Built 1994
Annual Tax Amount $1,799
Tax Year 2017
Lot Size 3,485 Sqft
Acres 0.08
Lot Dimensions 20X139
Property Description
This lovely two bedroom end unit town home backing to woods is a true "must see"! This home has been lovingly cared for by the current owner and includes desirable amenities like: hardwood & tile flooring, newer kitchen [remodeled 2013], newer roof [2013], fenced rear yard, rear deck, two FULL baths in each bedroom, newer HVAC [4 years old], finished walk out basement & more! You'll feel at home the moment you walk in and step up to the spacious living room area. The full eat in kitchen offers a brand new range & dishwasher [less than a year old!], plenty of storage/cabinet space, LOTS of natural light and a beautiful view of the rear yard & wooded area. Upstairs you'll find two spacious bedrooms, each with full bath & good closet space, including the large walk in closet in the main hallway! And don't miss the large finished basement which features a walk out/ slider door egress to the rear yard as well as laundry area with brand new washer/dryer, french drain, and storage space. Richards Lane is scenic community conveniently located & offers access to the Judge Morris Estate Trails... This is truly a great home & the seller is offering a 1 year home warranty for the buyer's peace of mind. Don't let this one slip by!
Location
State DE
County New Castle
Area Newark/Glasgow (30905)
Zoning NCTH
Rooms
Other Rooms Living Room, Primary Bedroom, Kitchen, Bedroom 1, Other, Attic
Basement Full, Outside Entrance, Fully Finished
Interior
Interior Features Primary Bath(s), Ceiling Fan(s), Kitchen - Eat-In
Hot Water Electric
Heating Gas, Forced Air
Cooling Central A/C
Flooring Wood, Fully Carpeted, Tile/Brick
Equipment Built-In Range, Dishwasher, Refrigerator, Disposal
Fireplace N
Appliance Built-In Range, Dishwasher, Refrigerator, Disposal
Heat Source Natural Gas
Laundry Basement
Exterior
Exterior Feature Deck(s)
Fence Other
Utilities Available Cable TV
Water Access N
Roof Type Pitched,Shingle
Accessibility None
Porch Deck(s)
Garage N
Building
Lot Description Front Yard, Rear Yard, SideYard(s)
Story 2
Foundation Concrete Perimeter
Sewer Public Sewer
Water Public
Architectural Style Colonial
Level or Stories 2
Additional Building Above Grade
New Construction N
Schools
School District Christina
Others
HOA Fee Include Unknown Fee
Senior Community No
Tax ID 08-054.20-024
Ownership Fee Simple
Acceptable Financing Conventional, VA, FHA 203(b)
Listing Terms Conventional, VA, FHA 203(b)
Financing Conventional,VA,FHA 203(b)
Read Less Info
Want to know what your home might be worth? Contact us for a FREE valuation!

Our team is ready to help you sell your home for the highest possible price ASAP

Bought with Sukyoung P Akana • Long & Foster Real Estate, Inc.
"My job is to find and attract mastery-based agents to the office, protect the culture, and make sure everyone is happy! "







