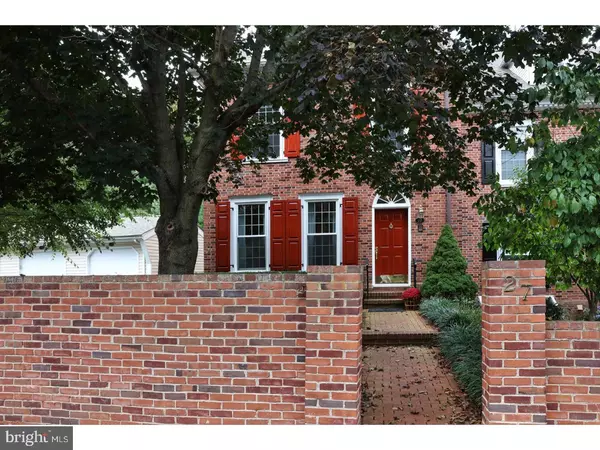$490,000
$497,900
1.6%For more information regarding the value of a property, please contact us for a free consultation.
3 Beds
4 Baths
3,049 Sqft Lot
SOLD DATE : 04/12/2018
Key Details
Sold Price $490,000
Property Type Townhouse
Sub Type Interior Row/Townhouse
Listing Status Sold
Purchase Type For Sale
Subdivision Heritage Hills
MLS Listing ID 1001764333
Sold Date 04/12/18
Style Colonial
Bedrooms 3
Full Baths 3
Half Baths 1
HOA Fees $288/mo
HOA Y/N N
Originating Board TREND
Year Built 1986
Annual Tax Amount $5,878
Tax Year 2018
Lot Size 3,049 Sqft
Acres 0.07
Lot Dimensions 40 X 74
Property Description
Red brick pathways, garden walls and handsome Georgian facades give Heritage Hills the feel of Old City Philly, minus the hassles. In fact, a private garage is immediately adjacent this sunny Southern exposure end-unit, and around back, nothing but tall trees and lush greenery. High quality enhancements, like custom paneled built-ins around the living room fireplace and wainscot lining the dining room walls, join oak hardwood floors for a classic interior. Kitchen appliances are all stainless steel, excepting the paneled Sub Zero. Enjoy quiet meals on the private deck and when fiends come over, head down to the walled brick patio below. A wet bar and a large rec room are just inside the walk-out lower level, along with a generous storage area. The two upper levels host three big bedrooms, each one boasting triple windows, double closets and a private bathroom. In addition, there is a separate loft area for homework and sleepovers. Walk-in hall storage times two and a deep laundry closet keep clothes, linens and seasonal items tucked away.
Location
State PA
County Bucks
Area Upper Makefield Twp (10147)
Zoning CM
Rooms
Other Rooms Living Room, Dining Room, Primary Bedroom, Bedroom 2, Kitchen, Family Room, Bedroom 1, Other
Basement Full, Outside Entrance
Interior
Interior Features Primary Bath(s), Butlers Pantry, Central Vacuum, Wet/Dry Bar, Intercom, Stall Shower, Kitchen - Eat-In
Hot Water Electric
Heating Heat Pump - Electric BackUp, Forced Air
Cooling Central A/C
Flooring Wood, Fully Carpeted, Tile/Brick
Fireplaces Number 1
Fireplaces Type Brick
Equipment Built-In Range, Oven - Self Cleaning, Dishwasher, Refrigerator, Disposal, Built-In Microwave
Fireplace Y
Window Features Bay/Bow,Energy Efficient,Replacement
Appliance Built-In Range, Oven - Self Cleaning, Dishwasher, Refrigerator, Disposal, Built-In Microwave
Laundry Upper Floor
Exterior
Exterior Feature Deck(s), Patio(s)
Garage Spaces 3.0
Utilities Available Cable TV
Amenities Available Swimming Pool, Tennis Courts
Waterfront N
Water Access N
Roof Type Pitched,Shingle
Accessibility None
Porch Deck(s), Patio(s)
Parking Type Detached Garage
Total Parking Spaces 3
Garage Y
Building
Story 3+
Sewer Public Sewer
Water Public
Architectural Style Colonial
Level or Stories 3+
New Construction N
Schools
Elementary Schools Sol Feinstone
Middle Schools Newtown
High Schools Council Rock High School North
School District Council Rock
Others
HOA Fee Include Pool(s),Common Area Maintenance,Ext Bldg Maint,Lawn Maintenance,Snow Removal,Trash
Senior Community No
Tax ID 47-031-001-139
Ownership Condominium
Read Less Info
Want to know what your home might be worth? Contact us for a FREE valuation!

Our team is ready to help you sell your home for the highest possible price ASAP

Bought with Jennifer E Curtis • Callaway Henderson Sotheby's Int'l-Pennington

"My job is to find and attract mastery-based agents to the office, protect the culture, and make sure everyone is happy! "







