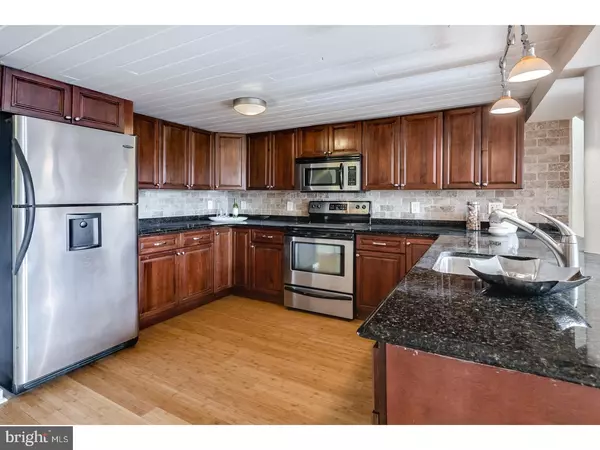$388,500
$425,000
8.6%For more information regarding the value of a property, please contact us for a free consultation.
2 Beds
2 Baths
1,202 SqFt
SOLD DATE : 04/13/2018
Key Details
Sold Price $388,500
Property Type Single Family Home
Sub Type Unit/Flat/Apartment
Listing Status Sold
Purchase Type For Sale
Square Footage 1,202 sqft
Price per Sqft $323
Subdivision Washington Sq West
MLS Listing ID 1004472339
Sold Date 04/13/18
Style Loft with Bedrooms
Bedrooms 2
Full Baths 1
Half Baths 1
HOA Fees $462/mo
HOA Y/N N
Abv Grd Liv Area 1,202
Originating Board TREND
Year Built 1918
Annual Tax Amount $5,722
Tax Year 2017
Property Description
Welcome to this stunning, top to bottom bi-level condo located on the "Delancey" street of Washington Square West. Not only is this condo the top floor of The Clinton, it comes with rare, 1 car deeded parking, located behind the building, just beyond the beautiful landscaped courtyard. Upon entering this home, the high-end bamboo flooring complements the wide-open layout, which allows for an abundance of natural light to shine through the lofty grand windows. First floor features include 13.5 ft ceilings, a powder room, coat closet, washer & dryer, stainless steel appliances, granite countertops and a fireplace. On the second floor, the master bedroom invites you in with bright French doors and soaring ceilings ? a luxury of being on the top floor with no one above you. The master bedroom is accompanied by a spacious dual vanity master bath. Also, located on the second floor is a cozy loft bedroom. The condo association is managed effectively only allowing 25% of the units as rentals. Centrally located on a gorgeous tree lined street, this home is near all the bars and restaurants on 13th street, Jefferson Hospital, Whole Foods and Center City.
Location
State PA
County Philadelphia
Area 19107 (19107)
Zoning RM1
Direction South
Rooms
Other Rooms Living Room, Dining Room, Primary Bedroom, Kitchen, Family Room, Bedroom 1
Interior
Interior Features Kitchen - Eat-In
Hot Water Electric
Heating Heat Pump - Electric BackUp
Cooling Central A/C
Fireplaces Number 1
Fireplace Y
Laundry Main Floor
Exterior
Waterfront N
Water Access N
Accessibility None
Parking Type None
Garage N
Building
Story 3+
Sewer Public Sewer
Water Public
Architectural Style Loft with Bedrooms
Level or Stories 3+
Additional Building Above Grade
New Construction N
Schools
School District The School District Of Philadelphia
Others
Senior Community No
Tax ID 888037818
Ownership Condominium
Read Less Info
Want to know what your home might be worth? Contact us for a FREE valuation!

Our team is ready to help you sell your home for the highest possible price ASAP

Bought with Marcus Saitschenko • Coldwell Banker Realty

"My job is to find and attract mastery-based agents to the office, protect the culture, and make sure everyone is happy! "







