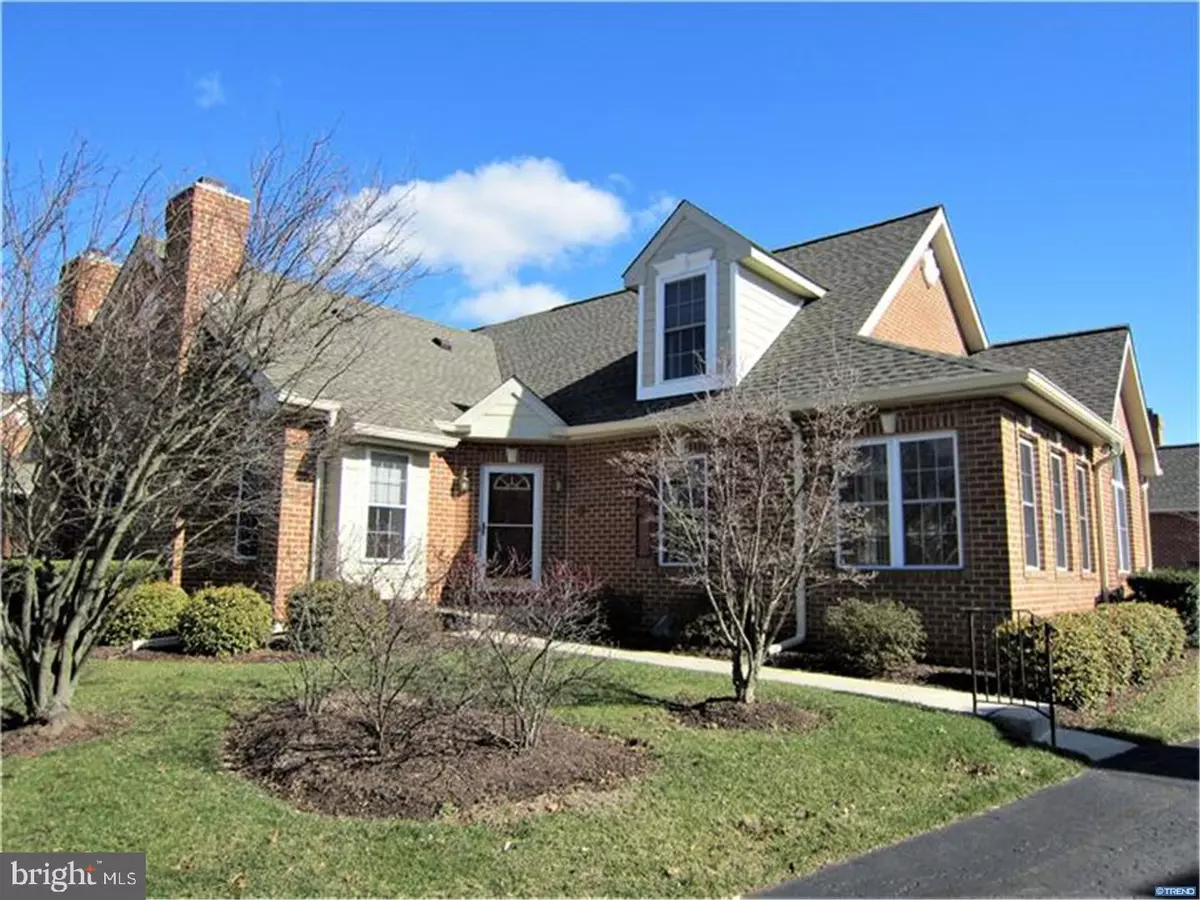$415,000
$419,500
1.1%For more information regarding the value of a property, please contact us for a free consultation.
2 Beds
3 Baths
2,525 SqFt
SOLD DATE : 04/30/2018
Key Details
Sold Price $415,000
Property Type Single Family Home
Sub Type Twin/Semi-Detached
Listing Status Sold
Purchase Type For Sale
Square Footage 2,525 sqft
Price per Sqft $164
Subdivision Village Of Rocky R
MLS Listing ID 1000277042
Sold Date 04/30/18
Style Colonial,Traditional
Bedrooms 2
Full Baths 2
Half Baths 1
HOA Fees $444/mo
HOA Y/N N
Abv Grd Liv Area 2,525
Originating Board TREND
Year Built 2000
Annual Tax Amount $4,100
Tax Year 2018
Lot Dimensions 00X00
Property Description
Well established and cared for 55+ community of The Village of Rocky Run located in North Wilmington. This unit is available for immediate occupancy has a very open floor plan, has been freshly painted, has had some new carpet just installed. There are gleaming hardwood floors in the living room/dining area and kitchen. The bright living room has a gas fireplace, vaulted ceiling and lots of large windows allowing for great natural light. The large master bedroom is on the first floor with new carpet, large window and private bath and walk in closet. Adjacent to the bedroom is a den or family room as well as an enclosed porch also on the first floor. The laundry is located conveniently on the first floor as well and there is direct access to the two car attached garage. The second floor of this large home, contains a loft area with skylight a second large bedroom and full bath. If you need additional storage there is a full basement and it already has a cedar closet for storing out of season clothes. This is a well established and well maintained community. The monthly fee is very inclusive and includes, road and driveway maintenance, water, sewer, trash service, lawn care, exterior maintenance of the buildings, maintenance of the common area and snow removal.
Location
State DE
County New Castle
Area Brandywine (30901)
Zoning ST
Rooms
Other Rooms Living Room, Dining Room, Primary Bedroom, Kitchen, Family Room, Bedroom 1, Laundry, Other, Attic
Basement Full, Unfinished
Interior
Interior Features Primary Bath(s), Skylight(s)
Hot Water Natural Gas
Heating Gas, Forced Air
Cooling Central A/C
Flooring Wood, Fully Carpeted, Vinyl, Tile/Brick
Fireplaces Number 1
Equipment Dishwasher, Disposal
Fireplace Y
Appliance Dishwasher, Disposal
Heat Source Natural Gas
Laundry Main Floor
Exterior
Garage Spaces 5.0
Utilities Available Cable TV
Amenities Available Club House
Water Access N
Roof Type Shingle
Accessibility None
Attached Garage 2
Total Parking Spaces 5
Garage Y
Building
Lot Description Level
Story 1.5
Foundation Concrete Perimeter
Sewer Public Sewer
Water Public
Architectural Style Colonial, Traditional
Level or Stories 1.5
Additional Building Above Grade
Structure Type Cathedral Ceilings,9'+ Ceilings
New Construction N
Schools
School District Brandywine
Others
HOA Fee Include Common Area Maintenance,Ext Bldg Maint,Lawn Maintenance,Snow Removal,Trash,Water,Sewer
Senior Community Yes
Tax ID 0604000001C0031`
Ownership Condominium
Acceptable Financing Conventional
Listing Terms Conventional
Financing Conventional
Special Listing Condition Short Sale
Read Less Info
Want to know what your home might be worth? Contact us for a FREE valuation!

Our team is ready to help you sell your home for the highest possible price ASAP

Bought with Brett A Youngerman • Long & Foster Real Estate, Inc.
"My job is to find and attract mastery-based agents to the office, protect the culture, and make sure everyone is happy! "







