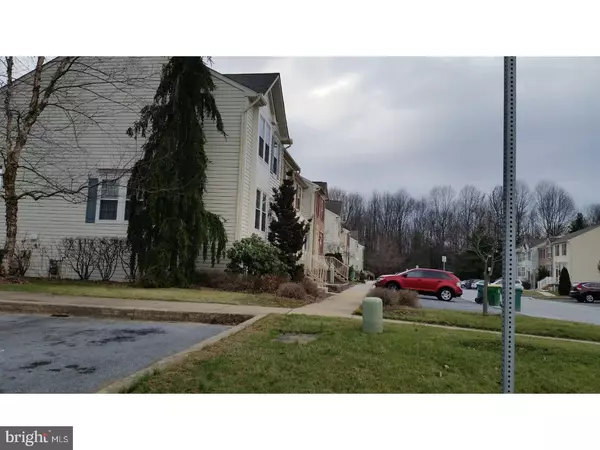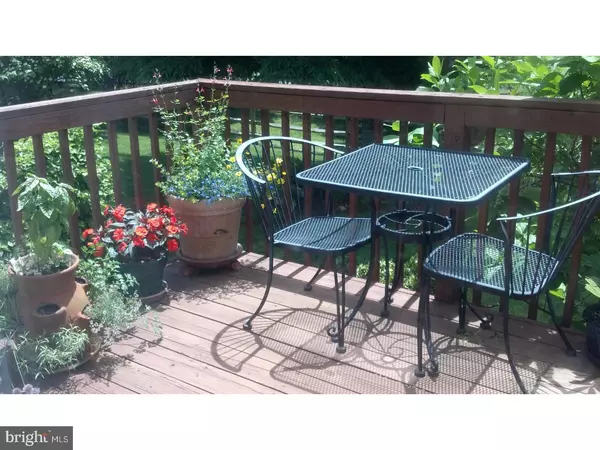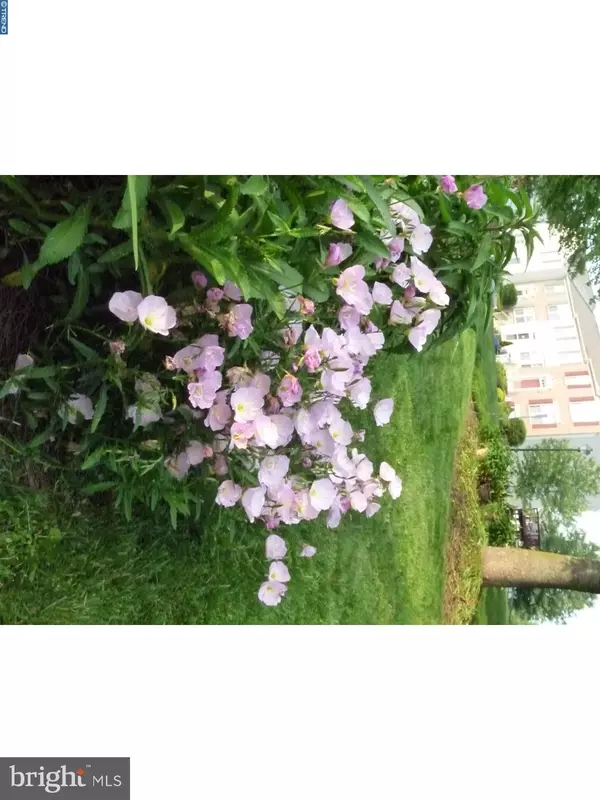$205,000
$209,900
2.3%For more information regarding the value of a property, please contact us for a free consultation.
2 Beds
3 Baths
1,250 SqFt
SOLD DATE : 04/30/2018
Key Details
Sold Price $205,000
Property Type Townhouse
Sub Type Interior Row/Townhouse
Listing Status Sold
Purchase Type For Sale
Square Footage 1,250 sqft
Price per Sqft $164
Subdivision Perch Creek
MLS Listing ID 1000209138
Sold Date 04/30/18
Style Colonial
Bedrooms 2
Full Baths 2
Half Baths 1
HOA Fees $22/ann
HOA Y/N Y
Abv Grd Liv Area 1,250
Originating Board TREND
Year Built 1995
Annual Tax Amount $1,534
Tax Year 2017
Lot Size 3,920 Sqft
Acres 0.09
Lot Dimensions 35X110
Property Description
Wow! This beautiful end unit TH in popular Perch Creek offers the best of the neighborhood? backs to woods, overflow parking, professional landscaping, and tucked away for extra desirability. The mid-level entry inside is gorgeous and includes an upgraded island eat-in kitchen in the rear with all appliances included, (gas cooking), granite countertops with tile backsplash, built in microwave, extra lighting including under-counter, pendant and recessed. Use the slider to access the deck for summer BBQs and fun which overlooks the rear yard. Also on the main floor are gleaming HW floors installed in 2013 in the living and powder rooms. The recessed landing adds a design flair to the main floor and has HW flooring. Upstairs are 2 large bedrooms and 2 quality full baths (MBR in rear). Basement level is unfinished and open and includes a service door to the backyard (with area well) ready for you to finish as you wish. Laundry is in the lower level. Washer and dryer included. Freshly painted and ready for you to move in! Be in place in time to see Spring unfold around your new home! List of updates and upgrades included in MLS docs.
Location
State DE
County New Castle
Area Newark/Glasgow (30905)
Zoning NCTH
Direction Northwest
Rooms
Other Rooms Living Room, Dining Room, Primary Bedroom, Kitchen, Bedroom 1, Attic
Basement Full, Unfinished, Outside Entrance, Drainage System
Interior
Interior Features Primary Bath(s), Kitchen - Island, Ceiling Fan(s), Kitchen - Eat-In
Hot Water Natural Gas
Heating Gas, Forced Air
Cooling Central A/C
Flooring Wood, Fully Carpeted, Vinyl, Tile/Brick
Equipment Oven - Self Cleaning, Dishwasher, Refrigerator, Disposal, Built-In Microwave
Fireplace N
Window Features Bay/Bow,Replacement
Appliance Oven - Self Cleaning, Dishwasher, Refrigerator, Disposal, Built-In Microwave
Heat Source Natural Gas
Laundry Lower Floor
Exterior
Exterior Feature Deck(s)
Utilities Available Cable TV
Water Access N
Roof Type Shingle
Accessibility None
Porch Deck(s)
Garage N
Building
Lot Description Corner, Cul-de-sac, Rear Yard
Story 2
Foundation Concrete Perimeter, Brick/Mortar
Sewer Public Sewer
Water Public
Architectural Style Colonial
Level or Stories 2
Additional Building Above Grade
New Construction N
Schools
High Schools Christiana
School District Christina
Others
HOA Fee Include Common Area Maintenance,Snow Removal
Senior Community No
Tax ID 11-026.30-108
Ownership Fee Simple
Read Less Info
Want to know what your home might be worth? Contact us for a FREE valuation!

Our team is ready to help you sell your home for the highest possible price ASAP

Bought with Michelle Mendenhall • Beiler-Campbell Realtors-Avondale
"My job is to find and attract mastery-based agents to the office, protect the culture, and make sure everyone is happy! "







