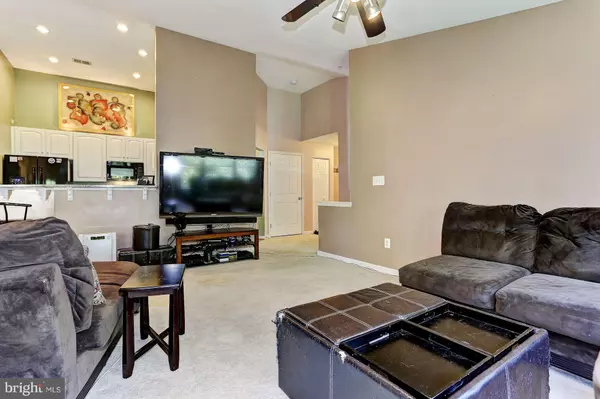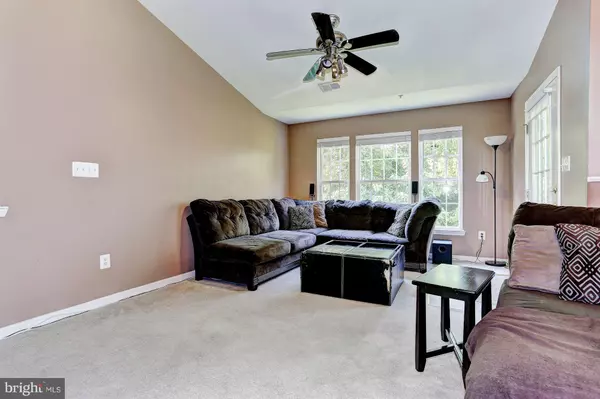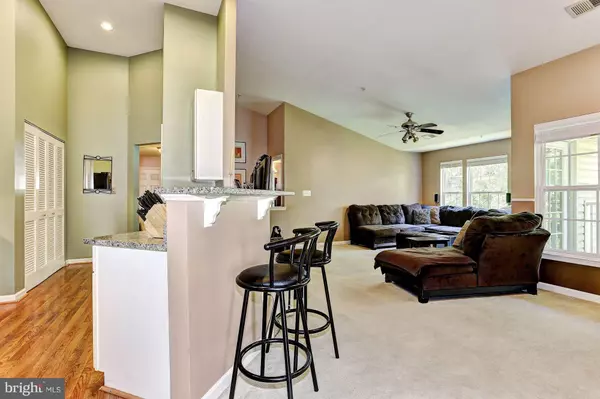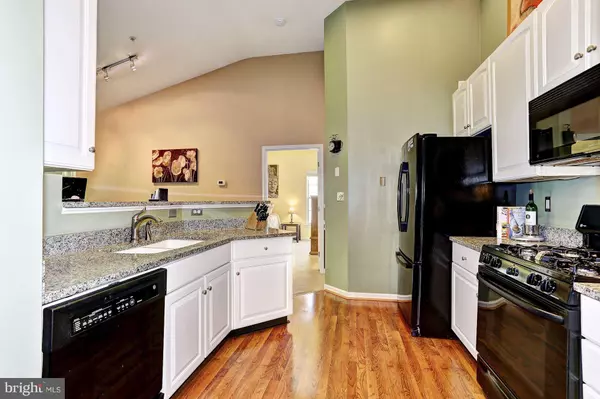$162,500
$185,000
12.2%For more information regarding the value of a property, please contact us for a free consultation.
2 Beds
2 Baths
1,158 SqFt
SOLD DATE : 05/04/2018
Key Details
Sold Price $162,500
Property Type Condo
Sub Type Condo/Co-op
Listing Status Sold
Purchase Type For Sale
Square Footage 1,158 sqft
Price per Sqft $140
Subdivision Buckingham
MLS Listing ID 1004351313
Sold Date 05/04/18
Style Colonial
Bedrooms 2
Full Baths 2
Condo Fees $195/mo
HOA Fees $7/qua
HOA Y/N Y
Abv Grd Liv Area 1,158
Originating Board MRIS
Year Built 2001
Annual Tax Amount $2,126
Tax Year 2015
Property Description
Immaculate Top Floor Condo w/ Open Concept Layout Embellished By Stunning Vaulted Ceilings.Eat-in Kitw/ Sleek Appls, Ample Cabinetry, Granite Counters, Breakfast Bar & Recessed Lighting. Spacious Living- Dining Room Combo. Master Suite Includes a Walk-in Closet & Full Bath w/Soaking tub.Sizable 2nd Bedroom & Dual Entry Full Bath. Private Balcony Backs to Trees, Storage, & More! Upgraded Kit & A/C!
Location
State MD
County Frederick
Zoning PND
Rooms
Other Rooms Living Room, Dining Room, Primary Bedroom, Bedroom 2, Kitchen, Foyer, Storage Room
Main Level Bedrooms 2
Interior
Interior Features Breakfast Area, Combination Dining/Living, Primary Bath(s), Entry Level Bedroom, Upgraded Countertops, Window Treatments, WhirlPool/HotTub, Chair Railings, Recessed Lighting, Floor Plan - Open
Hot Water Natural Gas
Heating Forced Air
Cooling Central A/C, Ceiling Fan(s)
Equipment Washer/Dryer Hookups Only, Disposal, Dishwasher, Dryer, Icemaker, Microwave, Oven - Self Cleaning, Oven - Single, Oven/Range - Gas, Refrigerator, Stove, Washer, Water Dispenser, Dryer - Front Loading, Washer - Front Loading
Fireplace N
Window Features Atrium,Vinyl Clad,Double Pane,Insulated
Appliance Washer/Dryer Hookups Only, Disposal, Dishwasher, Dryer, Icemaker, Microwave, Oven - Self Cleaning, Oven - Single, Oven/Range - Gas, Refrigerator, Stove, Washer, Water Dispenser, Dryer - Front Loading, Washer - Front Loading
Heat Source Natural Gas
Exterior
Exterior Feature Balcony
Community Features Covenants
Amenities Available Jog/Walk Path, Tot Lots/Playground, Elevator
Water Access N
Accessibility Other, Elevator
Porch Balcony
Garage N
Private Pool N
Building
Lot Description Backs to Trees, Landscaping, Partly Wooded, Trees/Wooded
Story 1
Unit Features Garden 1 - 4 Floors
Sewer Public Sewer
Water Public
Architectural Style Colonial
Level or Stories 1
Additional Building Above Grade
Structure Type High,9'+ Ceilings,Dry Wall,Vaulted Ceilings
New Construction N
Schools
School District Frederick County Public Schools
Others
HOA Fee Include Snow Removal,Sewer,Trash,Water,Ext Bldg Maint,Lawn Maintenance,Insurance
Senior Community No
Tax ID 1102243520
Ownership Condominium
Security Features 24 hour security,Main Entrance Lock,Sprinkler System - Indoor,Smoke Detector
Special Listing Condition Short Sale
Read Less Info
Want to know what your home might be worth? Contact us for a FREE valuation!

Our team is ready to help you sell your home for the highest possible price ASAP

Bought with Megan C Graybeal • Long & Foster Real Estate, Inc.
"My job is to find and attract mastery-based agents to the office, protect the culture, and make sure everyone is happy! "







