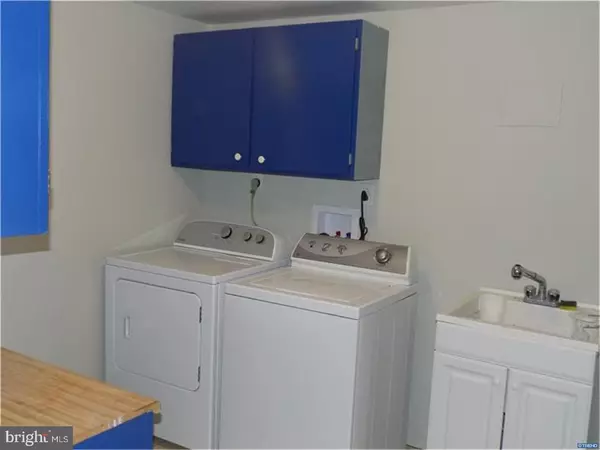$198,000
$195,900
1.1%For more information regarding the value of a property, please contact us for a free consultation.
3 Beds
2 Baths
2,570 SqFt
SOLD DATE : 05/04/2018
Key Details
Sold Price $198,000
Property Type Townhouse
Sub Type Interior Row/Townhouse
Listing Status Sold
Purchase Type For Sale
Square Footage 2,570 sqft
Price per Sqft $77
Subdivision Tree Top
MLS Listing ID 1004372555
Sold Date 05/04/18
Style Colonial
Bedrooms 3
Full Baths 1
Half Baths 1
HOA Fees $2/ann
HOA Y/N N
Abv Grd Liv Area 1,850
Originating Board TREND
Year Built 1978
Annual Tax Amount $2,420
Tax Year 2017
Lot Size 2,178 Sqft
Acres 0.05
Lot Dimensions 20X119
Property Description
This fabulous townhouse is situated in the cul-de-sac of a small, quite townhouse community in Pike Creek Valley. You will be located between Newark and Wilmington, close to shopping, restaurants, major roadways and all things fun. You enter into a large area where you will find the garage entrance, a nice finished laundry room and large finished storage area. Upstairs to the main level is an eat in kitchen with newer stainless appliances and plenty of cabinet space. New flooring has just been put in the open dining and living area. There is a sliding door to the nice sized fenced in back yard, great for grilling and entertaining. The bedroom level has a large master that has just been painted and includes double closets and a dressing area, with its own sink and vanity space. Two other good sized bedrooms and a hall bath complete the upper level. Since owning, the sellers have completed quite a few upgrades, including windows, new front door, some flooring and paint, new vanity and some appliances. If you are looking for a nice home this could be the one.
Location
State DE
County New Castle
Area Newark/Glasgow (30905)
Zoning NCTH
Rooms
Other Rooms Living Room, Dining Room, Primary Bedroom, Bedroom 2, Kitchen, Bedroom 1, Laundry, Other, Attic
Basement Full, Outside Entrance
Interior
Interior Features Butlers Pantry, Skylight(s), Ceiling Fan(s), Kitchen - Eat-In
Hot Water Electric
Heating Heat Pump - Electric BackUp, Forced Air
Cooling Central A/C
Equipment Oven - Self Cleaning, Dishwasher, Disposal, Built-In Microwave
Fireplace N
Window Features Bay/Bow,Energy Efficient
Appliance Oven - Self Cleaning, Dishwasher, Disposal, Built-In Microwave
Laundry Lower Floor
Exterior
Exterior Feature Deck(s)
Parking Features Inside Access
Garage Spaces 3.0
Utilities Available Cable TV
Water Access N
Roof Type Pitched,Shingle
Accessibility None
Porch Deck(s)
Attached Garage 1
Total Parking Spaces 3
Garage Y
Building
Lot Description Open
Story 3+
Foundation Brick/Mortar
Sewer Public Sewer
Water Public
Architectural Style Colonial
Level or Stories 3+
Additional Building Above Grade, Below Grade
Structure Type Cathedral Ceilings,9'+ Ceilings
New Construction N
Schools
Elementary Schools Wilson
Middle Schools Shue-Medill
High Schools Newark
School District Christina
Others
HOA Fee Include Snow Removal
Senior Community No
Tax ID 0804820119
Ownership Fee Simple
Acceptable Financing Conventional, VA, FHA 203(b)
Listing Terms Conventional, VA, FHA 203(b)
Financing Conventional,VA,FHA 203(b)
Read Less Info
Want to know what your home might be worth? Contact us for a FREE valuation!

Our team is ready to help you sell your home for the highest possible price ASAP

Bought with Andrea L Harrington • RE/MAX Premier Properties
"My job is to find and attract mastery-based agents to the office, protect the culture, and make sure everyone is happy! "







