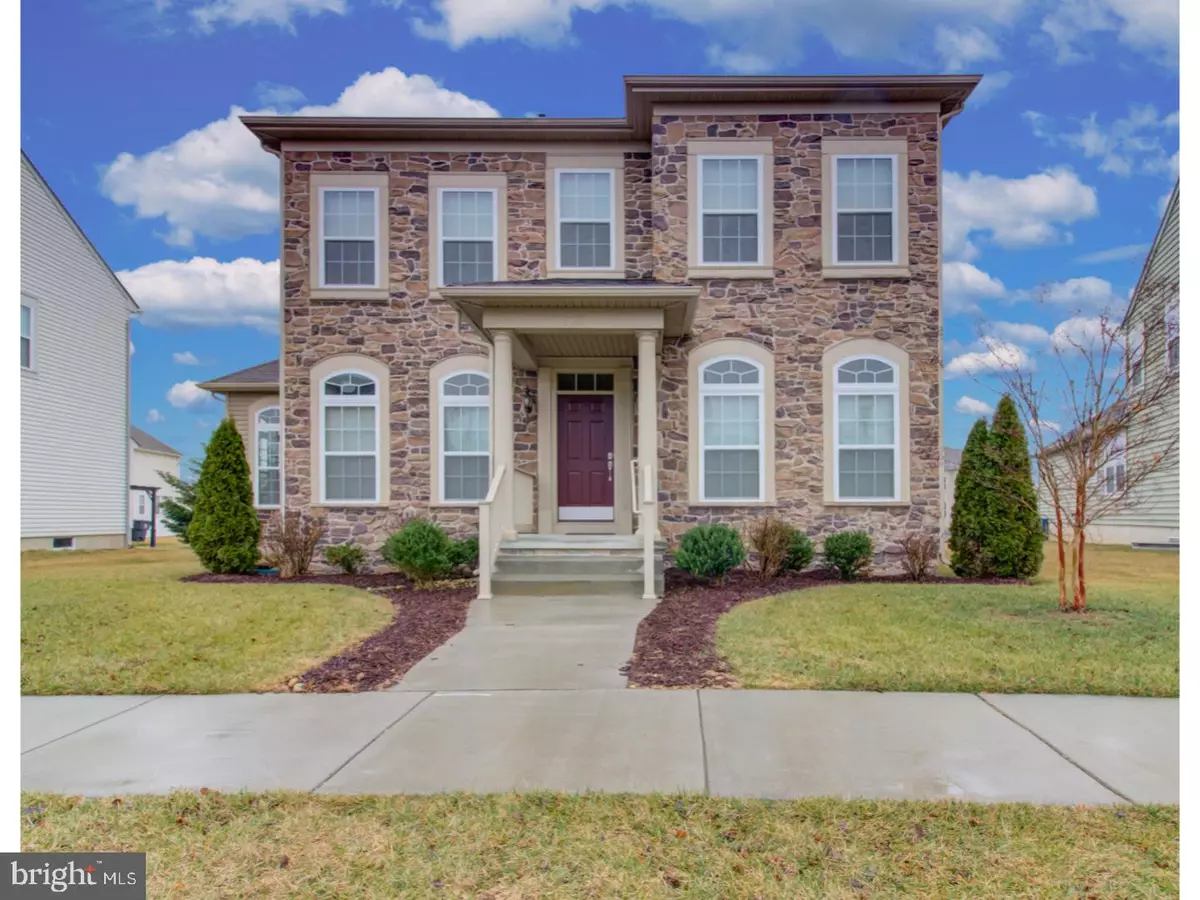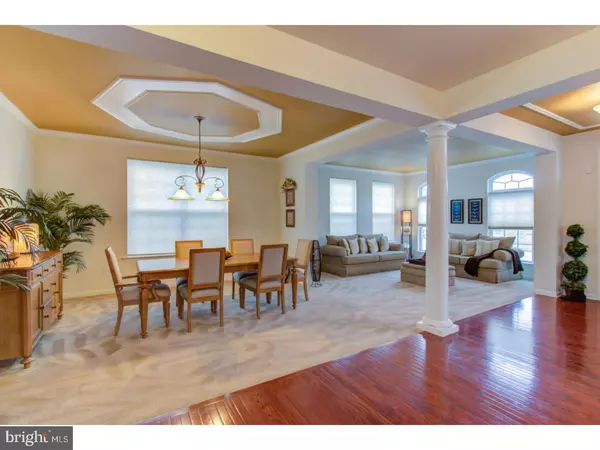$440,000
$440,000
For more information regarding the value of a property, please contact us for a free consultation.
5 Beds
4 Baths
3,850 SqFt
SOLD DATE : 05/11/2018
Key Details
Sold Price $440,000
Property Type Single Family Home
Sub Type Detached
Listing Status Sold
Purchase Type For Sale
Square Footage 3,850 sqft
Price per Sqft $114
Subdivision Village Of Bayberry
MLS Listing ID 1000192544
Sold Date 05/11/18
Style Colonial
Bedrooms 5
Full Baths 3
Half Baths 1
HOA Fees $41/ann
HOA Y/N Y
Abv Grd Liv Area 3,850
Originating Board TREND
Year Built 2012
Annual Tax Amount $4,021
Tax Year 2017
Lot Size 8,276 Sqft
Acres 0.19
Lot Dimensions 115X84
Property Description
Welcome to 1543 E. Matisse Drive! Walk Into This Meticulously Maintained Full Stone Front Home In The Highly Sought-After Community of The Village Of Bayberry. This Gorgeous Home Boasts Approximately 3500 Sq Feet With A Private IN-LAW SUITE. Enter The Open Foyer To Find Gleaming Cherry Hardwood Floors And A 1st Floor Study, Formal Living Room And Dining Room With Decorative Ceiling Molding. Follow The Hardwood Floors Thru To The Gourmet Kitchen With 42" Cherry Cabinets,Granite Counters,Stainless Steel Appliances, Walk-in Pantry And A Large Island- Perfect For Entertaining. Adjacent To The Kitchen Is An Eat In Breakfast Area. The Kitchen Opens To The Family Room With Custom Wall Covering. The Main Floor Also Features A Bright And Spacious Conservatory (1 of 2 in community). Upstairs You Will Find An Owner's Suite With 2 Walk In Closets, Corner Soaking Tub, Double Vanity, Shower Stall And Ceramic Tile Flooring. 3 Other Generously Sized Bedrooms With Extra Large Closets(2 Bedrooms Have Walk-ins), Hall Bath, Laundry Room AND 5th Bedroom That Could Be Used As An In-Law Suite W/Separate Staircase(off the kitchen) Complete The Upper Level. The Basement Is Unfinished But Has 9ft Ceilings, Plumbing Rough In And A True Walk Out If Wanting To Finish In The Future. Enjoy Family Outings In The Backyard With Stamped Concrete Patio. Home Has Been Recently Painted Thru Out,Carpets Professionally Cleaned And Landscaping Upgraded. This Home Also Features Dual Zone HVAC, 2 Car Rear Garage(Alley Access). Community Has 3 Parks, Clubhouse, Walking Trails And Lots of Green Space. Schedule Your Appointment To See This Home. It Will Not Disappoint!!
Location
State DE
County New Castle
Area South Of The Canal (30907)
Zoning S
Rooms
Other Rooms Living Room, Dining Room, Primary Bedroom, Bedroom 2, Bedroom 3, Kitchen, Family Room, Bedroom 1, In-Law/auPair/Suite, Other, Attic
Basement Full, Unfinished, Outside Entrance, Drainage System
Interior
Interior Features Primary Bath(s), Kitchen - Island, Butlers Pantry, Ceiling Fan(s), Stall Shower, Kitchen - Eat-In
Hot Water Natural Gas
Heating Gas, Forced Air
Cooling Central A/C
Flooring Wood, Fully Carpeted, Vinyl, Tile/Brick
Equipment Built-In Range, Dishwasher, Disposal, Energy Efficient Appliances, Built-In Microwave
Fireplace N
Appliance Built-In Range, Dishwasher, Disposal, Energy Efficient Appliances, Built-In Microwave
Heat Source Natural Gas
Laundry Upper Floor
Exterior
Exterior Feature Patio(s)
Parking Features Inside Access, Garage Door Opener
Garage Spaces 5.0
Utilities Available Cable TV
Amenities Available Club House, Tot Lots/Playground
Water Access N
Roof Type Shingle
Accessibility None
Porch Patio(s)
Attached Garage 2
Total Parking Spaces 5
Garage Y
Building
Lot Description Irregular, Rear Yard, SideYard(s)
Story 2
Foundation Concrete Perimeter
Sewer Public Sewer
Water Public
Architectural Style Colonial
Level or Stories 2
Additional Building Above Grade
Structure Type 9'+ Ceilings
New Construction N
Schools
School District Appoquinimink
Others
HOA Fee Include Common Area Maintenance,Snow Removal
Senior Community No
Tax ID 13-013.21-077
Ownership Fee Simple
Security Features Security System
Acceptable Financing Conventional, VA, FHA 203(b), USDA
Listing Terms Conventional, VA, FHA 203(b), USDA
Financing Conventional,VA,FHA 203(b),USDA
Read Less Info
Want to know what your home might be worth? Contact us for a FREE valuation!

Our team is ready to help you sell your home for the highest possible price ASAP

Bought with Robert Watson • RE/MAX Elite
"My job is to find and attract mastery-based agents to the office, protect the culture, and make sure everyone is happy! "







