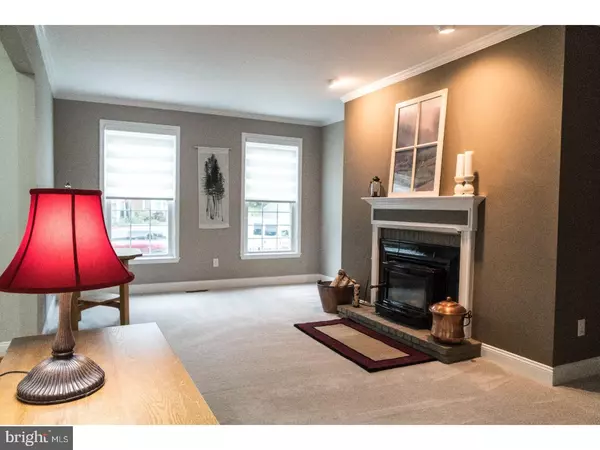$392,500
$399,900
1.9%For more information regarding the value of a property, please contact us for a free consultation.
2 Beds
3 Baths
1,896 SqFt
SOLD DATE : 05/10/2018
Key Details
Sold Price $392,500
Property Type Townhouse
Sub Type Interior Row/Townhouse
Listing Status Sold
Purchase Type For Sale
Square Footage 1,896 sqft
Price per Sqft $207
Subdivision Heritage Hills
MLS Listing ID 1003290633
Sold Date 05/10/18
Style Colonial
Bedrooms 2
Full Baths 2
Half Baths 1
HOA Fees $289/mo
HOA Y/N N
Abv Grd Liv Area 1,896
Originating Board TREND
Year Built 1996
Annual Tax Amount $5,463
Tax Year 2018
Property Description
This beautiful brick 3-story townhome in prestigious Heritage Hills, a private enclave of luxury townhomes set on 70+ acres in historic Washington Crossing, is ready for its new owner. When you enter into the welcoming Foyer with gleaming hardwood flooring opening to the Living Room, be sure to note the 9' ceilings throughout this level. With new neutral carpeting, crown molding, dual windows, tastefully painted walls & a lovely fireplace with enamel wood-burning stove insert & accent lighting as a focal point to the Living Room. The spacious Kitchen has an abundant amount of oak cabinetry with crown molding tops, striking black counters & black appliances. A large window allows for ample natural light in this space. A pass-through leads into the formal Dining Room boasting hardwood flooring, crown molding & chair rail. There is an elegant chandelier, recessed lighting & long windows flanking French doors opening to a huge 2-tone deck. Powder & Laundry Rms complete the Main Level. Upstairs, you'll love the 2 Bedroom Suites. The Main Bedroom, with new hardwood flooring, spacious walk-in closet, modern ceiling fan/light fixture & upgraded room darkening (top down & bottom up) has a newly renovated en-suite Bath covered in spectacular porcelain tile with a large jacuzzi, pebble flooring, stylish vanity, modern sliding shower door & more. The 2nd Bedroom flaunts soaring ceiling, 3 closets, dual windows, modern lighting, neutral carpeting & private Bath with white tile flooring & tub/shower surround. The full Basement measures 45"x21" & provides an oversized Family Room offering barn-wood-look laminate flooring full of character, ceiling fan/light fixture & accent lighting atop a new free-standing wood stove which is cozy & energy-saving. Long windows also frame French doors in this room which lead to a deck & add ample natural lighting. 2 massive decks spanning the width of this home (28"x10") offer plenty of space to entertain while enjoying the majestic long-distance views. Built in 1996, this community offers a maintenance-free lifestyle with the assoc taking care of all lawn care, snow/trash removal, tennis courts & pool. Located just minutes from I-95 & Bridges to NJ, this home is ideal for commuters going into NJ or NYC. There is also an alarm system, garbage disposal, replacement windows, new blinds, HMS Home Warranty, washer/new dryer/frig/window treatments inc & more amenities that must be seen to be appreciated. Award winning Council Rock Schools!
Location
State PA
County Bucks
Area Upper Makefield Twp (10147)
Zoning CM
Direction Southwest
Rooms
Other Rooms Living Room, Dining Room, Primary Bedroom, Kitchen, Family Room, Bedroom 1, Laundry, Other
Basement Full, Outside Entrance
Interior
Interior Features Primary Bath(s), Ceiling Fan(s), WhirlPool/HotTub, Wood Stove
Hot Water Electric
Heating Electric, Wood Burn Stove, Forced Air, Zoned
Cooling Central A/C
Flooring Wood, Fully Carpeted, Tile/Brick
Fireplaces Number 2
Equipment Oven - Self Cleaning, Dishwasher, Disposal, Energy Efficient Appliances, Built-In Microwave
Fireplace Y
Window Features Bay/Bow,Energy Efficient,Replacement
Appliance Oven - Self Cleaning, Dishwasher, Disposal, Energy Efficient Appliances, Built-In Microwave
Heat Source Electric, Wood
Laundry Main Floor
Exterior
Exterior Feature Deck(s)
Garage Spaces 3.0
Utilities Available Cable TV
Amenities Available Swimming Pool, Tennis Courts
Waterfront N
Water Access N
Roof Type Pitched,Shingle
Accessibility None
Porch Deck(s)
Parking Type Driveway, Detached Garage
Total Parking Spaces 3
Garage Y
Building
Lot Description Level
Story 3+
Sewer Public Sewer
Water Public
Architectural Style Colonial
Level or Stories 3+
Additional Building Above Grade
Structure Type Cathedral Ceilings,9'+ Ceilings
New Construction N
Schools
Elementary Schools Sol Feinstone
Middle Schools Newtown
High Schools Council Rock High School North
School District Council Rock
Others
Pets Allowed Y
HOA Fee Include Pool(s),Common Area Maintenance,Lawn Maintenance,Snow Removal,Trash,Parking Fee,Insurance,All Ground Fee
Senior Community No
Tax ID 47-031-001-049
Ownership Condominium
Security Features Security System
Acceptable Financing Conventional
Listing Terms Conventional
Financing Conventional
Pets Description Case by Case Basis
Read Less Info
Want to know what your home might be worth? Contact us for a FREE valuation!

Our team is ready to help you sell your home for the highest possible price ASAP

Bought with Ray L Szatmary • Keller Williams Real Estate-Doylestown

"My job is to find and attract mastery-based agents to the office, protect the culture, and make sure everyone is happy! "







